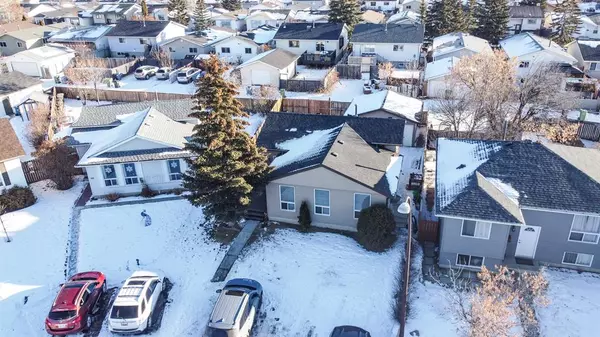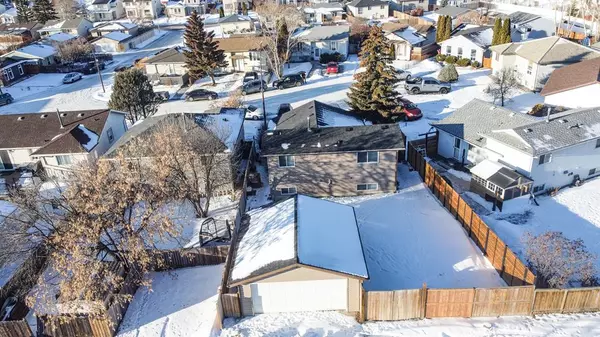For more information regarding the value of a property, please contact us for a free consultation.
44 Falton Mews NE Calgary, AB T3J 2A6
Want to know what your home might be worth? Contact us for a FREE valuation!

Our team is ready to help you sell your home for the highest possible price ASAP
Key Details
Sold Price $420,000
Property Type Single Family Home
Sub Type Detached
Listing Status Sold
Purchase Type For Sale
Square Footage 882 sqft
Price per Sqft $476
Subdivision Falconridge
MLS® Listing ID A2017342
Sold Date 01/13/23
Style 3 Level Split
Bedrooms 4
Full Baths 2
Originating Board Calgary
Year Built 1981
Annual Tax Amount $2,327
Tax Year 2022
Lot Size 4,090 Sqft
Acres 0.09
Property Description
Welcome to this completely renovated home with 4 total bedrooms, 2 bathrooms, double detached garage and situated in a quiet cul-de-sac in desirable Falconridge! Located just minutes away from various parks, schools, close access to Stoney Trail and great amenities in Falconridge, this home has it all! Finished with luxury vinyl plank throughout, neutral color tones & modern style, this home is a must see! Upgrades include: new fence, new vinyl siding, new sod, new roofing on garage, new privacy wall, new vinyl plank floor, new doors, new kitchen, new lights fixtures, and new bathrooms! The main level offers a sunny living area with bright windows and inset pot lighting, a cozy space to spend time with family/friends. The kitchen has been crafted with modern aesthetic and finished with plenty of white shaker-style cabinetry with black hardware, white stone countertops, dual basin sink, subway white tile backsplash, designer feature lighting and a stainless steel appliance package including a French door fridge with bottom freezer, built-in dishwasher, and electric stove with over the range hood fan – great for any home chef! The upper level of this home features 2 spacious bedrooms (including the primary master) both with good sized closets and windows. A 3pc bathroom with stand-up shower nicely finishes this level. The lowest level of the home offers 2 good sized bedrooms (one which can be used as a family room), a separate laundry space with stacked washer & dryer along with another 3pc bathroom! The outside has a fully fenced & landscaped backyard, side deck, double detached garage and is situated in a prime location! Book your private showing today & don't miss out!
Location
Province AB
County Calgary
Area Cal Zone Ne
Zoning R-C1
Direction W
Rooms
Basement Finished, Full
Interior
Interior Features Built-in Features, No Smoking Home, Open Floorplan, Recessed Lighting, See Remarks, Storage
Heating Forced Air, Natural Gas
Cooling None
Flooring Vinyl
Appliance See Remarks
Laundry Lower Level
Exterior
Parking Features Double Garage Detached
Garage Spaces 2.0
Garage Description Double Garage Detached
Fence Fenced
Community Features Lake, Park, Schools Nearby, Playground, Sidewalks, Street Lights, Shopping Nearby
Roof Type Asphalt Shingle
Porch Side Porch
Lot Frontage 44.56
Exposure W
Total Parking Spaces 4
Building
Lot Description Landscaped, Level, Private, Rectangular Lot, See Remarks
Foundation Poured Concrete
Architectural Style 3 Level Split
Level or Stories 3 Level Split
Structure Type Composite Siding
Others
Restrictions None Known
Tax ID 76766641
Ownership Private
Read Less



