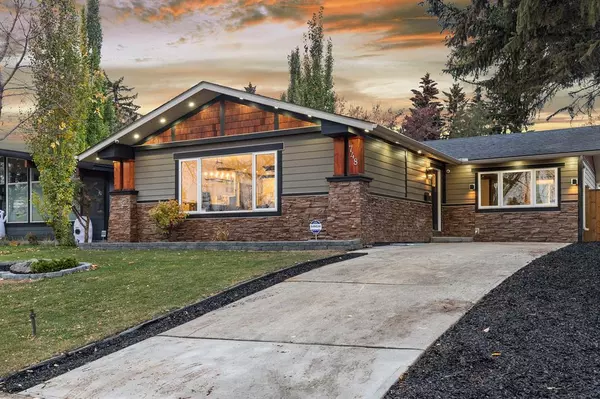For more information regarding the value of a property, please contact us for a free consultation.
748 Willacy DR SE Calgary, AB T2J2E1
Want to know what your home might be worth? Contact us for a FREE valuation!

Our team is ready to help you sell your home for the highest possible price ASAP
Key Details
Sold Price $855,000
Property Type Single Family Home
Sub Type Detached
Listing Status Sold
Purchase Type For Sale
Square Footage 1,517 sqft
Price per Sqft $563
Subdivision Willow Park
MLS® Listing ID A2005409
Sold Date 01/13/23
Style Bungalow
Bedrooms 5
Full Baths 3
Half Baths 1
Originating Board Calgary
Year Built 1968
Annual Tax Amount $3,256
Tax Year 2022
Lot Size 5,500 Sqft
Acres 0.13
Property Description
New Offering Price - RENOVATED INSIDE OUT | BRIGHT & SPACIOUS | MODERN OPEN CONCEPT | 5 BEDS & 3.5 BATHS | 2 PRIMARY BEDROOMS WITH ENSUITES | DEN-OFFICE | STEAM SHOWER|DOUBLE DETACHED GARAGE | 2574 SQ FT of living space ... The list is endless. Welcome to 748 Willacy Drive,SE. This stunning bungalow is completely remodelled with unlimited upgrades and features with all the city permits to give you the warmth of a home. The house is located across from green space/Dog park with abundance of mature trees.The open floor concept gives the house a grand feeling. Bright and spacious main floor features front oversized window which gives you you plenty of sunlight and overlooking the front yard and green space.You can relax in the living room watching TV and there is a fireplace to add to it. There is a formal dining area next to the front large window. The brand new and elegant kitchen includes a large center island,premium quartz countertops,stainless steel appliances,gas range and lot of storage space. There are two primary bedrooms on the main floor with attached full bathrooms. The main primary bedroom has a 5pc ensuite with heated floor. There is also a 3rd bedroom on the main floor. To complete the main floor there is powder room and a den/office.The enormous basement features 2 bedrooms,a family room with TV cabinets and fireplace,a dedicated laundry room with newer washer and dryer, a wet bar and a furnace room. Backyard is fully fenced and has stamped concrete patio for BBQ and family get togethers and a walkway to the separate side entrance off the kitchen on the way down to basement.Double detached garage has a door to the backyard. Willow Park is a golf side community close to schools,southcenter mall,willow park golf and country club,library etc. A must see home.... Please call your realtor and book your showing.
Location
Province AB
County Calgary
Area Cal Zone S
Zoning R-C1
Direction W
Rooms
Other Rooms 1
Basement Separate/Exterior Entry, Finished, Full
Interior
Interior Features Closet Organizers, Granite Counters, Open Floorplan, Steam Room, Vinyl Windows, Wet Bar, Wired for Sound
Heating High Efficiency, In Floor, Fireplace(s), Forced Air
Cooling None
Flooring Carpet, Ceramic Tile, Hardwood, Tile
Fireplaces Number 2
Fireplaces Type Electric
Appliance Built-In Oven, Dishwasher, Gas Cooktop, Humidifier, Microwave, Refrigerator, Washer/Dryer, Wine Refrigerator
Laundry In Basement
Exterior
Parking Features Alley Access, Double Garage Detached, Garage Faces Rear, On Street
Garage Spaces 2.0
Garage Description Alley Access, Double Garage Detached, Garage Faces Rear, On Street
Fence Fenced
Community Features Golf, Park, Schools Nearby, Playground, Sidewalks, Street Lights, Tennis Court(s), Shopping Nearby
Roof Type Asphalt Shingle
Porch None
Lot Frontage 50.0
Exposure S
Total Parking Spaces 4
Building
Lot Description Corner Lot, Few Trees
Foundation Poured Concrete
Architectural Style Bungalow
Level or Stories One
Structure Type Concrete,Stone,Wood Frame,Wood Siding
Others
Restrictions None Known
Tax ID 76685863
Ownership Private
Read Less



