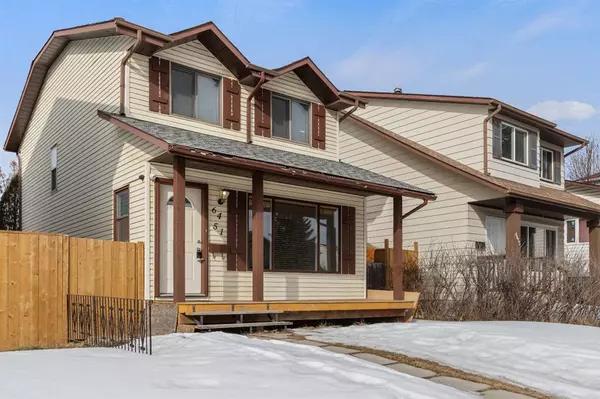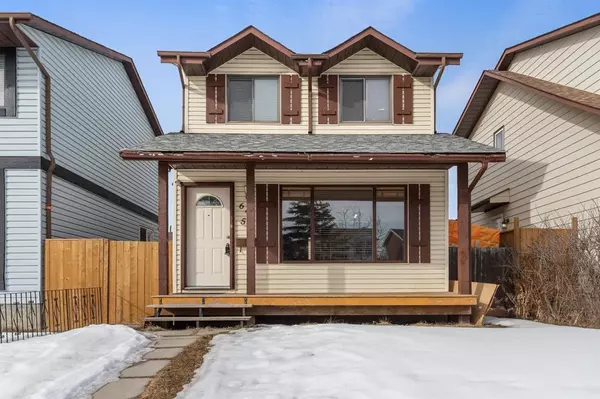For more information regarding the value of a property, please contact us for a free consultation.
6451 54 ST NE Calgary, AB T3J 1Z4
Want to know what your home might be worth? Contact us for a FREE valuation!

Our team is ready to help you sell your home for the highest possible price ASAP
Key Details
Sold Price $375,000
Property Type Single Family Home
Sub Type Detached
Listing Status Sold
Purchase Type For Sale
Square Footage 1,144 sqft
Price per Sqft $327
Subdivision Castleridge
MLS® Listing ID A2018411
Sold Date 01/12/23
Style 2 Storey
Bedrooms 4
Full Baths 2
Half Baths 1
Originating Board Calgary
Year Built 1981
Annual Tax Amount $2,298
Tax Year 2022
Lot Size 2,798 Sqft
Acres 0.06
Property Description
This is a fully finished 2-storey home with a double detached garage as well as a basement suite(illegal) with a separate entrance. As you enter, you are treated to the vast living room; a perfect place for the family and entertaining. Moving forward brings us to the functional kitchen that features loads of counter space and cabinets. Adjoining mudroom houses a pantry, a storage closet, 2pc bathroom as well as access to the fully fenced backyard. Moving upstairs, you first find the primary bedroom with twin closets for your convenience. A 4pc bathroom and two great sized bedrooms complete this level. Now cruising down to the basement suite (illegal), here you will find a complete second kitchen, a bedroom, den, a 4-pc bathroom and laundry area. Around the back of the home, we find the deck as well as the double detached garage, perfect for keeping your cars off the road! The home is conveniently close to a multitude of shopping options, amenities, and schools; you also get easy access to nearby major roads such as McKnight Blvd and Stoney Trail. Don't let this opportunity pass by, book a showing today!
Location
Province AB
County Calgary
Area Cal Zone Ne
Zoning R-C2
Direction E
Rooms
Basement Separate/Exterior Entry, Finished, Full
Interior
Interior Features Soaking Tub
Heating Forced Air
Cooling None
Flooring Carpet, Hardwood, Laminate
Appliance Dryer, Electric Stove, Garage Control(s), Range Hood, Refrigerator, Washer, Wine Refrigerator
Laundry Laundry Room, Lower Level
Exterior
Parking Features Double Garage Detached
Garage Spaces 2.0
Garage Description Double Garage Detached
Fence Fenced
Community Features Park, Sidewalks, Street Lights
Roof Type Asphalt Shingle
Porch Deck
Lot Frontage 27.99
Total Parking Spaces 3
Building
Lot Description Back Lane, Back Yard, Street Lighting, Rectangular Lot
Foundation Poured Concrete
Architectural Style 2 Storey
Level or Stories Two
Structure Type Vinyl Siding,Wood Frame
Others
Restrictions None Known
Tax ID 76325295
Ownership Private
Read Less



