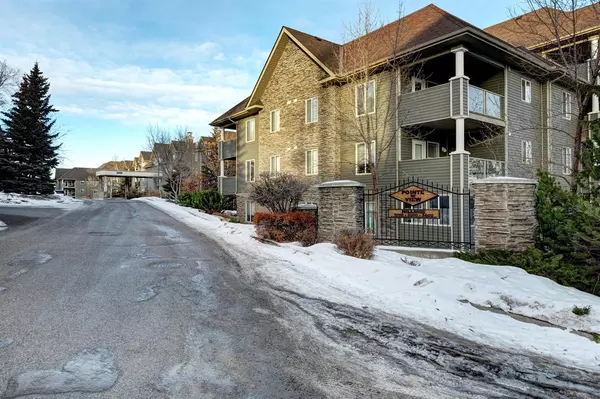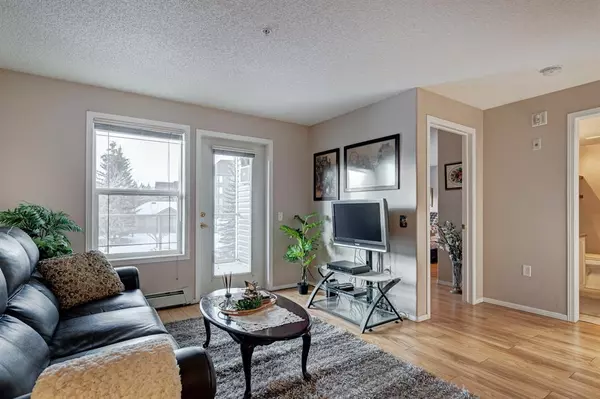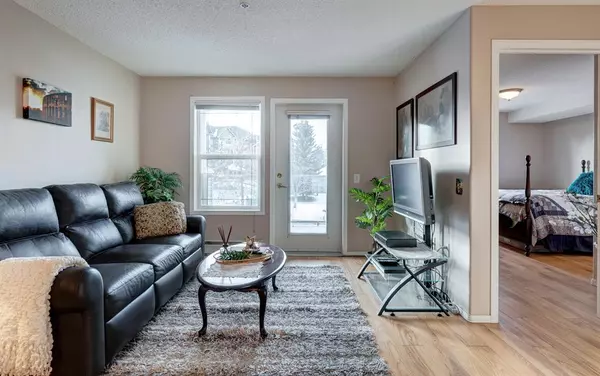For more information regarding the value of a property, please contact us for a free consultation.
3000 Millrise PT SW #3317 Calgary, AB T2Y3W4
Want to know what your home might be worth? Contact us for a FREE valuation!

Our team is ready to help you sell your home for the highest possible price ASAP
Key Details
Sold Price $165,000
Property Type Condo
Sub Type Apartment
Listing Status Sold
Purchase Type For Sale
Square Footage 628 sqft
Price per Sqft $262
Subdivision Millrise
MLS® Listing ID A2018424
Sold Date 01/12/23
Style Apartment
Bedrooms 1
Full Baths 1
Condo Fees $450/mo
Originating Board Calgary
Year Built 2001
Annual Tax Amount $829
Tax Year 2022
Property Description
One of the best locations in Legacy Estates. This well cared for West facing quiet move-in ready condo features an open floor plan with large windows offering an abundance of natural light. The bright well-lit clean kitchen offers crisp white cabinetry and ample counter space with white appliances open to the spacious dining area adjoining onto the living room area creating an ideal living space. The large sunny bedroom offers an oversized closet next to the spacious 4-piece bathroom. Enjoy warm days on the covered large sunny balcony and the convenience of in-suite laundry with stacked washer and dryer PLUS a large, titled parking stall and secure titled 5ft x 6ft storage cage. This mature building (60+) offers an array of amenities such as a library, exercise room, guest suite, games room, recreation room, large dining room, café bistro and rooftop patio. There is a Mandatory Meal Plan, which allows you the pleasure of Chef cooked meals on weekdays for $75 per month, Chef is also available to cater your special events in the recreation room! The building has a very active social club with many opportunities to get to know your neighbours. Legacy Estates is in an ideal location close to transit, shopping, restaurants, and Fish Creek Park.
Location
Province AB
County Calgary
Area Cal Zone S
Zoning M-C2 d118
Direction W
Interior
Interior Features Laminate Counters, No Animal Home, No Smoking Home, Soaking Tub, Vinyl Windows
Heating Baseboard
Cooling Wall Unit(s)
Flooring Laminate, Linoleum
Appliance Dishwasher, Dryer, Electric Stove, Garage Control(s), Garburator, Microwave, Range Hood, Refrigerator, Wall/Window Air Conditioner, Washer
Laundry Common Area, In Unit
Exterior
Parking Features Heated Garage, Parkade, Titled
Garage Description Heated Garage, Parkade, Titled
Community Features Park, Playground, Sidewalks, Street Lights, Shopping Nearby
Amenities Available Elevator(s), Guest Suite, Laundry, Parking, Party Room, Recreation Room, Roof Deck, Secured Parking, Snow Removal, Trash, Visitor Parking
Porch Balcony(s)
Exposure W
Total Parking Spaces 1
Building
Story 4
Architectural Style Apartment
Level or Stories Single Level Unit
Structure Type Stone,Vinyl Siding,Wood Frame
Others
HOA Fee Include Common Area Maintenance,Electricity,Gas,Heat,Maintenance Grounds,Professional Management,Reserve Fund Contributions,Sewer,Snow Removal,Trash,Water
Restrictions Adult Living
Tax ID 76815495
Ownership Private
Pets Allowed Restrictions
Read Less



