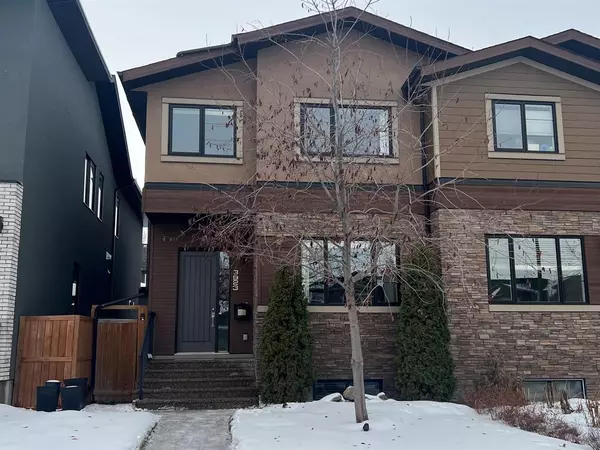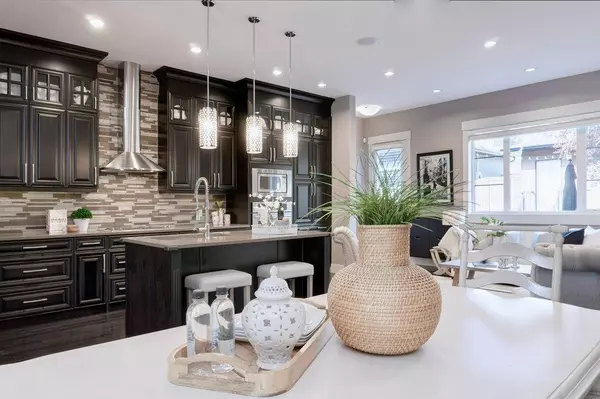For more information regarding the value of a property, please contact us for a free consultation.
3923 16 ST SW Calgary, AB T2T 4H5
Want to know what your home might be worth? Contact us for a FREE valuation!

Our team is ready to help you sell your home for the highest possible price ASAP
Key Details
Sold Price $827,500
Property Type Single Family Home
Sub Type Semi Detached (Half Duplex)
Listing Status Sold
Purchase Type For Sale
Square Footage 1,807 sqft
Price per Sqft $457
Subdivision Altadore
MLS® Listing ID A2016474
Sold Date 01/12/23
Style 2 Storey,Side by Side
Bedrooms 4
Full Baths 3
Half Baths 1
Originating Board Calgary
Year Built 2012
Annual Tax Amount $5,533
Tax Year 2022
Lot Size 3,110 Sqft
Acres 0.07
Property Description
AMAZING VALUE !! Elegant design and superior finishings combine to create this fabulous home! On entry your formal living room offers huge flexibility for dining, office or playroom alike. The spacious stylish kitchen creates the focal point for gathering with family or entertaining, with full height designer cabinetry, Center Island with rich Quartz countertops and stainless steel appliances. Spacious dining area flows through to living/family room surrounding a spectacular fireplace with built-ins each side . The main floor is filled with natural light highlighting the 10 ft ceilings, finished with solid Maple hardwood and in ceiling speaker system. Upstairs offers 3 good sized bedrooms, a bonus desk/office space and convenient laundry room. The Master retreat is elegantly finished with a coffered ceiling detail, double sided fireplace, large walk-in closet and a 5 piece ensuite complete with dual vanities, huge soaker tub & a fully tiled STEAM shower. Basement is fully developed and features the 4 th bedroom, Bar with elegant cabinets and the media/recreation room offering wall to wall built-ins and surround sound speakers. Upgraded with central Air Conditioning, water softener and steam humidifier this home also benefits from roughed in vacuum system and roughed in basement in floor heat and hot tub wiring for your future enjoyment. Beautiful, fully Landscaped WEST Facing yard, low maintenance perennial bed, planter irrigation system and Double detached garage complete your new home.
Location
Province AB
County Calgary
Area Cal Zone Cc
Zoning R-C2
Direction E
Rooms
Other Rooms 1
Basement Finished, Full
Interior
Interior Features Bar, Bookcases, Built-in Features, Closet Organizers, Double Vanity, High Ceilings, Kitchen Island, No Smoking Home, Soaking Tub, Vinyl Windows, Walk-In Closet(s)
Heating Forced Air
Cooling Central Air
Flooring Carpet, Ceramic Tile, Hardwood
Fireplaces Number 2
Fireplaces Type Gas
Appliance Bar Fridge, Central Air Conditioner, Dishwasher, Dryer, Garage Control(s), Gas Cooktop, Microwave, Oven-Built-In, Range Hood, Refrigerator, Washer, Water Softener, Window Coverings
Laundry Upper Level
Exterior
Parking Features Double Garage Detached
Garage Spaces 2.0
Garage Description Double Garage Detached
Fence Fenced
Community Features Park, Schools Nearby, Playground, Sidewalks, Street Lights, Shopping Nearby
Roof Type Asphalt Shingle
Porch Patio
Lot Frontage 25.03
Exposure E
Total Parking Spaces 2
Building
Lot Description Back Lane, Back Yard, Landscaped, Street Lighting, Underground Sprinklers, Rectangular Lot
Foundation Poured Concrete
Architectural Style 2 Storey, Side by Side
Level or Stories Two
Structure Type Stone,Stucco,Wood Frame
Others
Restrictions None Known
Tax ID 76741781
Ownership Private
Read Less



