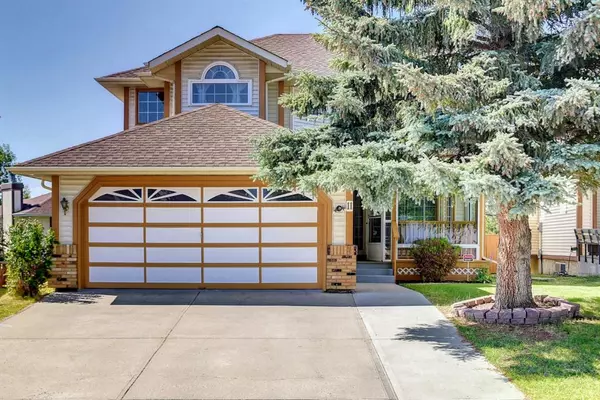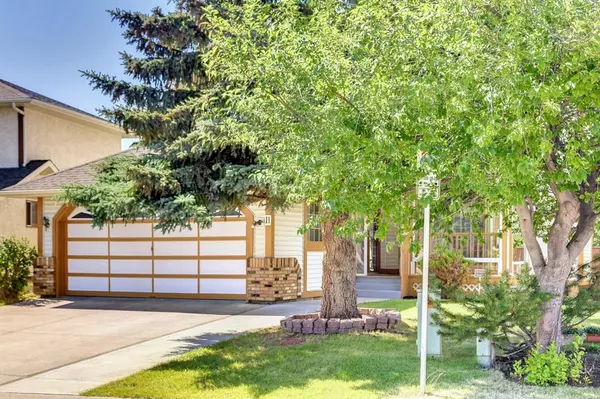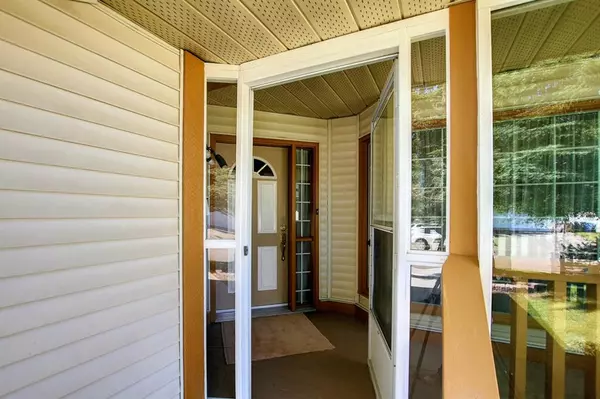For more information regarding the value of a property, please contact us for a free consultation.
11 Scanlon Bay NW Calgary, AB T3L 1H6
Want to know what your home might be worth? Contact us for a FREE valuation!

Our team is ready to help you sell your home for the highest possible price ASAP
Key Details
Sold Price $638,000
Property Type Single Family Home
Sub Type Detached
Listing Status Sold
Purchase Type For Sale
Square Footage 1,936 sqft
Price per Sqft $329
Subdivision Scenic Acres
MLS® Listing ID A1245985
Sold Date 01/11/23
Style 2 Storey
Bedrooms 6
Full Baths 4
Originating Board Calgary
Year Built 1989
Annual Tax Amount $3,428
Tax Year 2022
Lot Size 5,145 Sqft
Acres 0.12
Property Description
Welcome to the beautiful, coveted neighborhood of Scenic Acres! This gorgeous, classic two-story home is located in a quiet cul-de-sac surrounded by greenspace and has the perfect layout for a growing family. The spacious, traditional floor plan includes a double attached garage, a fully finished basement, 6 bedrooms and 4 full bathrooms. As you walk into this lovely home, the large foyer greets you with an elegant vaulted ceiling and a grand staircase. The main level features hardwood floors, a sitting room, a formal living room, a full bathroom and a flex room that could be used as a dining area or an office space. The kitchen is equipped with brand new stainless steel appliances, granite countertops and plenty of cabinetry. The raised deck just off of the kitchen has a fully-enclosed sunroom which is perfect for entertaining and serves as a beautiful bridge between the home and the expansive, fenced-in backyard. Large windows allow for plenty of natural light to flow into the warm and inviting living room which has a cozy, wood-burning fireplace. The upper level features new LVP flooring in the 4 bedrooms and 2 full bathrooms. The large master bedroom has a spa-like ensuite with soaker tub and a separate shower. The other three bedrooms are generously sized and the full bathroom includes a double sink vanity. The fully developed basement offers a great deal of additional space including two extra bedrooms, a second living room and another full bathroom. This charming home is located in a family-friendly community and is within walking distance to schools, parks and the LRT station. This convenient location is a rare find in one of NW Calgary's most sought after communities with easy access to the Crowfoot shopping center, bike paths and Crowchild Trail/Stoney Trail. Book your showing today!
Location
Province AB
County Calgary
Area Cal Zone Nw
Zoning R-C1
Direction E
Rooms
Other Rooms 1
Basement Finished, Full
Interior
Interior Features Chandelier, Granite Counters, High Ceilings, No Animal Home, No Smoking Home, Open Floorplan
Heating Forced Air, Natural Gas
Cooling None
Flooring Tile, Vinyl, Wood
Fireplaces Number 1
Fireplaces Type Wood Burning
Appliance Dishwasher, Dryer, Electric Stove, Microwave, Range Hood, Refrigerator, Washer, Window Coverings
Laundry Lower Level
Exterior
Parking Features Double Garage Attached
Garage Spaces 2.0
Garage Description Double Garage Attached
Fence Fenced
Community Features Park, Schools Nearby, Playground, Shopping Nearby
Roof Type Asphalt Shingle
Porch Deck, Front Porch
Lot Frontage 40.19
Total Parking Spaces 5
Building
Lot Description Rectangular Lot
Foundation Poured Concrete
Architectural Style 2 Storey
Level or Stories Two
Structure Type Vinyl Siding
Others
Restrictions None Known
Tax ID 76516547
Ownership Private
Read Less



