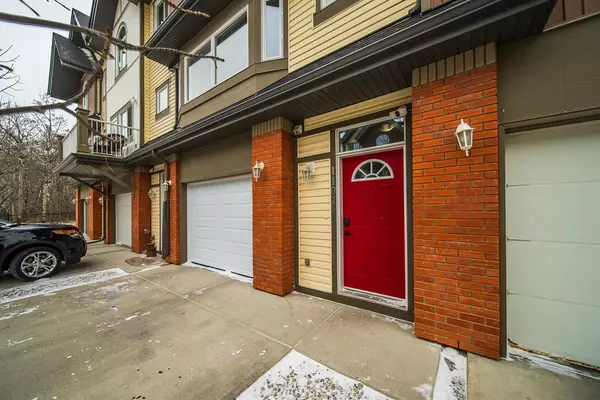For more information regarding the value of a property, please contact us for a free consultation.
1107 Wentworth Villas SW Calgary, AB T3H 0K7
Want to know what your home might be worth? Contact us for a FREE valuation!

Our team is ready to help you sell your home for the highest possible price ASAP
Key Details
Sold Price $481,000
Property Type Townhouse
Sub Type Row/Townhouse
Listing Status Sold
Purchase Type For Sale
Square Footage 1,522 sqft
Price per Sqft $316
Subdivision West Springs
MLS® Listing ID A2016776
Sold Date 01/11/23
Style 4 Level Split
Bedrooms 2
Full Baths 2
Half Baths 1
Condo Fees $342
Originating Board Calgary
Year Built 2009
Annual Tax Amount $2,884
Tax Year 2022
Lot Size 1,311 Sqft
Acres 0.03
Property Description
Looking for an updated well taken care of property to add to your real estate portfolio? This beautiful townhome offers a single attached garage with a brand-new overhead door and a double wide driveway (big enough for 2 trucks to be parked), Central A/C (installed 2021) (2) double master bedrooms both with ensuites and huge walk-in closets with tenants in place until Feb 28/23 and willing to stay long term. Greeted with brand new heated tile flooring up to your kitchen and dining room. Kitchen offers 20' ceilings with tons of natural light beaming through. Kitchen cabinets were sprayed with just under a two year-old stainless steel appliances and a well-appointed island; leading to your south facing deck – perfect for entertaining! Upstairs offers a HUGE living room, 2pc bathroom and laundry room with brand new washer and dryer. Your upper level offers brand new carpet flooring, 2 bedrooms, both with walk-in closets and ensuites. Don't forget about your unfinished basement, great for storage or develop for additional space. Within a 2 min walk to Mercato, Shoppers, Fergus & Bix, Orange Theory and a few more great amenities as well as a few min walk to schools and only a 20-minute commute to downtown! Call today for more information or to book a tour!
Location
Province AB
County Calgary
Area Cal Zone W
Zoning DC (pre 1P2007)
Direction N
Rooms
Other Rooms 1
Basement Full, Unfinished
Interior
Interior Features Ceiling Fan(s), Granite Counters, High Ceilings, No Smoking Home, Open Floorplan, Pantry, Vinyl Windows
Heating Forced Air, Natural Gas
Cooling Central Air
Flooring Carpet, Ceramic Tile, Hardwood
Appliance Central Air Conditioner, Dishwasher, Electric Range, Garage Control(s), Refrigerator, Washer/Dryer, Window Coverings
Laundry Laundry Room, Upper Level
Exterior
Parking Features Driveway, Single Garage Attached
Garage Spaces 1.0
Garage Description Driveway, Single Garage Attached
Fence None
Community Features Schools Nearby, Shopping Nearby
Amenities Available Visitor Parking
Roof Type Asphalt Shingle
Porch Deck
Lot Frontage 19.98
Exposure N
Total Parking Spaces 1
Building
Lot Description Greenbelt, Landscaped
Foundation Poured Concrete
Architectural Style 4 Level Split
Level or Stories 4 Level Split
Structure Type Brick,Vinyl Siding
Others
HOA Fee Include Amenities of HOA/Condo,Common Area Maintenance,Insurance,Parking,Professional Management,Reserve Fund Contributions,Sewer,Snow Removal,Trash,Water
Restrictions Easement Registered On Title,Underground Utility Right of Way
Ownership Private
Pets Allowed Yes
Read Less



