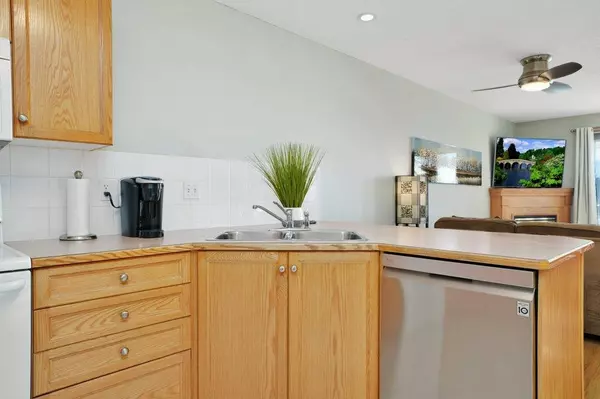For more information regarding the value of a property, please contact us for a free consultation.
260 Duston ST #121 Red Deer, AB T4R 3G5
Want to know what your home might be worth? Contact us for a FREE valuation!

Our team is ready to help you sell your home for the highest possible price ASAP
Key Details
Sold Price $146,000
Property Type Condo
Sub Type Apartment
Listing Status Sold
Purchase Type For Sale
Square Footage 828 sqft
Price per Sqft $176
Subdivision Devonshire
MLS® Listing ID A2017800
Sold Date 01/11/23
Style Low-Rise(1-4)
Bedrooms 1
Full Baths 1
Condo Fees $374/mo
Originating Board Central Alberta
Year Built 2002
Annual Tax Amount $1,269
Tax Year 2022
Property Description
Welcome to Devonshire on the Park, a beautifully maintained and updated condo building where you'll find this perfectly situated unit. Main level access makes it easy to come and go, south exposure insures light filled space in this 1 bed plus den unit. Parking could not be easier with 3 options for you, one titled underground spot close to the entry door from the parkade, one above ground assigned spot, and one rented spot right outside the unit (rented for one year ending December 2023 - to be renegotiaed at that time). Security is assured here with updated systems in place, FOB entry and intercom system. This unit has new luxury vinyl plank in the kitchen and bathroom, and a new dishwasher to make life's work easier for you. New paint makes this unit shine as you cozy up in front of the fireplace to relax. Conveniences included in suite laundry, gas hookup for bbq on patio (BBQ included), a storage locker, a social room, an exercise facility with sauna, and a lovey park on the west side of the property. You can't miss with this one, either as your first purchase or an investment property.
Location
Province AB
County Red Deer
Zoning R3
Direction S
Interior
Interior Features Ceiling Fan(s), No Animal Home, No Smoking Home, Open Floorplan
Heating Baseboard
Cooling None
Flooring Laminate
Fireplaces Number 1
Fireplaces Type Gas, Living Room
Appliance Dishwasher, Electric Range, Garage Control(s), Microwave Hood Fan, Refrigerator, Washer/Dryer Stacked, Window Coverings
Laundry In Unit
Exterior
Parking Features Parkade, Stall, Underground
Garage Description Parkade, Stall, Underground
Community Features Park, Schools Nearby, Playground, Shopping Nearby
Amenities Available Car Wash, Fitness Center, Parking, Party Room, Sauna, Secured Parking, Snow Removal, Storage, Trash, Visitor Parking
Porch Patio
Exposure S
Total Parking Spaces 2
Building
Story 3
Architectural Style Low-Rise(1-4)
Level or Stories Multi Level Unit
Structure Type Vinyl Siding
Others
HOA Fee Include Amenities of HOA/Condo,Common Area Maintenance,Electricity,Heat,Insurance,Interior Maintenance,Maintenance Grounds,Parking,Professional Management,Reserve Fund Contributions,Security,Snow Removal,Trash
Restrictions Pets Not Allowed
Tax ID 75131327
Ownership Private,REALTOR®/Seller; Realtor Has Interest
Pets Allowed No
Read Less



