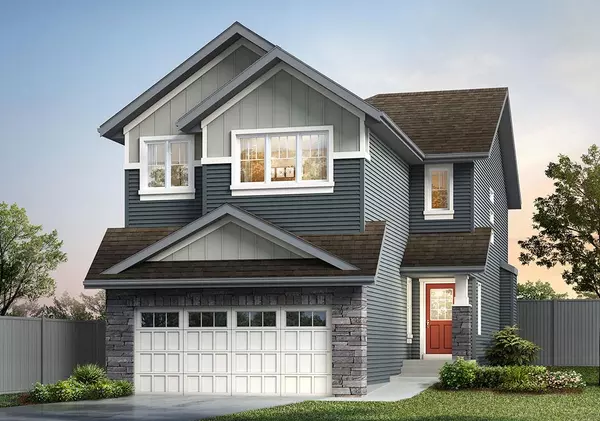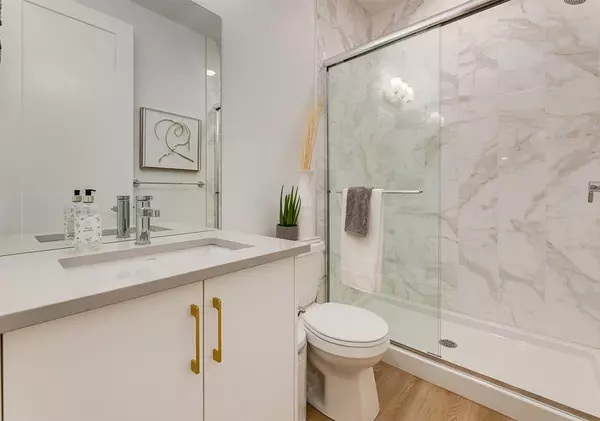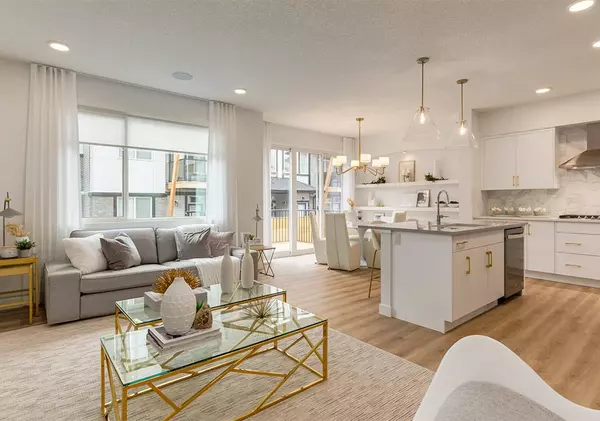For more information regarding the value of a property, please contact us for a free consultation.
143 Mallard GRV SE Calgary, AB T3S 0E2
Want to know what your home might be worth? Contact us for a FREE valuation!

Our team is ready to help you sell your home for the highest possible price ASAP
Key Details
Sold Price $740,000
Property Type Single Family Home
Sub Type Detached
Listing Status Sold
Purchase Type For Sale
Square Footage 2,464 sqft
Price per Sqft $300
Subdivision Rangeview
MLS® Listing ID A2010046
Sold Date 01/11/23
Style 2 Storey
Bedrooms 4
Full Baths 3
Originating Board Calgary
Year Built 2022
Tax Year 2022
Lot Size 4,445 Sqft
Acres 0.1
Property Description
Homes By Avi is introducing this amazing 2464 Sq. Ft. "Andre" model with so many great features - Side Entry - Main Floor Bedroom and Full Bath plus extra Sitting Room, a great Mother-in-law suite or Guest Room. The open plan in the rear of the home rounds out the main floor with Huge Great Room with gas fireplace, spacious eating area leading to the rear deck and roomy kitchen with large island with flush breakfast bar. Upstairs you'll find a massive central bonus room, larger than life Master suite with five piece ensuite, and amazing computer nook beside the stairs. To top it off, this best seller features a Classy Architectural Exterior and is sitting on a south backing corner lot with a SIDE ENTRY! Situated literally steps from the awesome water feature and the pathways system connecting all 9 community parks!
Impeccably designed inside and out- we are sure that The Andre can meet any need you have in your new dream home.
Location
Province AB
County Calgary
Area Cal Zone Se
Zoning R-G
Direction N
Rooms
Other Rooms 1
Basement Full, Unfinished
Interior
Interior Features Breakfast Bar, High Ceilings, Kitchen Island, Soaking Tub, Walk-In Closet(s)
Heating Forced Air, Natural Gas
Cooling None
Flooring Carpet, Vinyl
Fireplaces Number 1
Fireplaces Type Gas, Great Room, Mantle, Tile
Appliance Electric Range, ENERGY STAR Qualified Dishwasher, ENERGY STAR Qualified Refrigerator, Microwave, Range Hood
Laundry Electric Dryer Hookup, Laundry Room, Upper Level, Washer Hookup
Exterior
Parking Features Double Garage Attached
Garage Spaces 2.0
Garage Description Double Garage Attached
Fence None
Community Features Park, Schools Nearby, Sidewalks, Street Lights, Shopping Nearby
Roof Type Asphalt Shingle
Porch Deck
Lot Frontage 41.41
Exposure N
Total Parking Spaces 4
Building
Lot Description Back Yard, Corner Lot, Landscaped, Level
Foundation Poured Concrete
Sewer Public Sewer
Water Public
Architectural Style 2 Storey
Level or Stories Two
Structure Type Vinyl Siding,Wood Frame
New Construction 1
Others
Restrictions None Known
Ownership Private
Read Less



