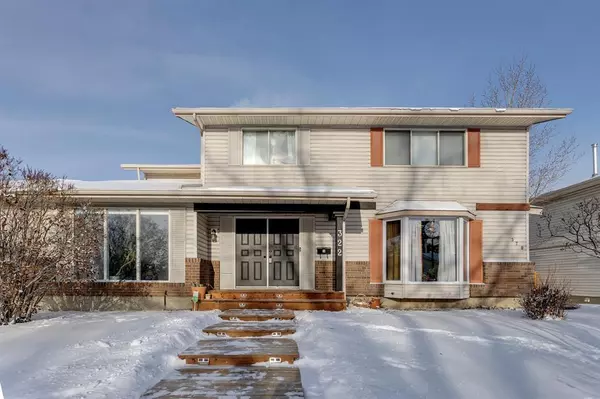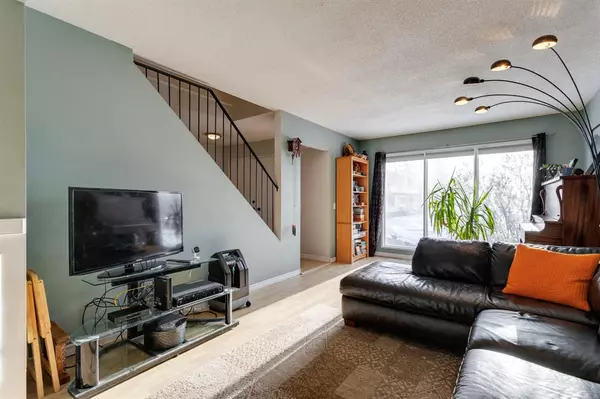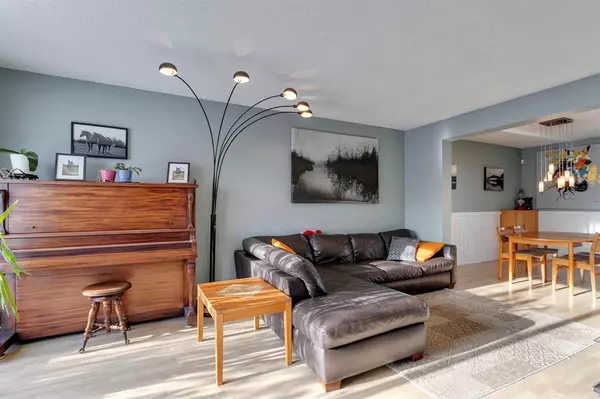For more information regarding the value of a property, please contact us for a free consultation.
322 Woodvale CRES SW Calgary, AB T2W 3P3
Want to know what your home might be worth? Contact us for a FREE valuation!

Our team is ready to help you sell your home for the highest possible price ASAP
Key Details
Sold Price $369,000
Property Type Townhouse
Sub Type Row/Townhouse
Listing Status Sold
Purchase Type For Sale
Square Footage 1,183 sqft
Price per Sqft $311
Subdivision Woodlands
MLS® Listing ID A2015272
Sold Date 01/11/23
Style 2 Storey,Side by Side
Bedrooms 3
Full Baths 1
Half Baths 1
Originating Board Calgary
Year Built 1978
Annual Tax Amount $2,298
Tax Year 2022
Lot Size 2,400 Sqft
Acres 0.06
Property Description
Investors and first-time buyers, this is the perfect family home for you! Starting with the entrance to the home, you will be greeted by the open foyer featuring double doors and a large coat closet. The stunning living room offers plenty of space with huge floor-to-ceiling windows that let in a ton of light throughout. More natural light pours into the bright open dining room through beautifully framed wainscotting, stunning chandelier and a picturesque window. The kitchen boasts intricate details like stainless steel full height tile backsplash, full height cabinetry and even an island with breakfast bar for entertaining and a 2-piece powder room. Upstairs you will find a large master bedroom with deep closets, two additional bedrooms both with large windows and deep closets, and a 4-piece bath with deep soaker tub. The lower level is complete with a massive rec room with a separate laundry and storage area. It has a fully fenced north-facing backyard beautifully landscaped with a full vibrant Maple tree providing plenty of privacy. Convenient access to grocery stores, pub, public transportation options and Stoney Trail. Living in Woodland's is ideal as it features several amenities, such as schools, outdoor ice rinks, tennis courts and shopping. Don't miss this incredible opportunity - book your showing today!
Location
Province AB
County Calgary
Area Cal Zone S
Zoning M-CG d44
Direction S
Rooms
Basement Finished, Full
Interior
Interior Features Breakfast Bar, Open Floorplan, Storage
Heating Central, Forced Air, Natural Gas
Cooling None
Flooring Laminate, Tile
Fireplaces Type Living Room
Appliance Dishwasher, Dryer, Microwave, Refrigerator, Stove(s), Washer, Window Coverings
Laundry In Basement
Exterior
Parking Features Alley Access, None, On Street
Garage Description Alley Access, None, On Street
Fence Fenced
Community Features Park, Schools Nearby, Playground, Shopping Nearby
Roof Type Asphalt Shingle
Porch Deck
Lot Frontage 24.02
Exposure S
Total Parking Spaces 2
Building
Lot Description Back Lane, Back Yard, Landscaped, Private, Rectangular Lot
Foundation Poured Concrete
Architectural Style 2 Storey, Side by Side
Level or Stories Two
Structure Type Brick,Vinyl Siding,Wood Frame
Others
Restrictions None Known
Tax ID 76395428
Ownership Private
Read Less



