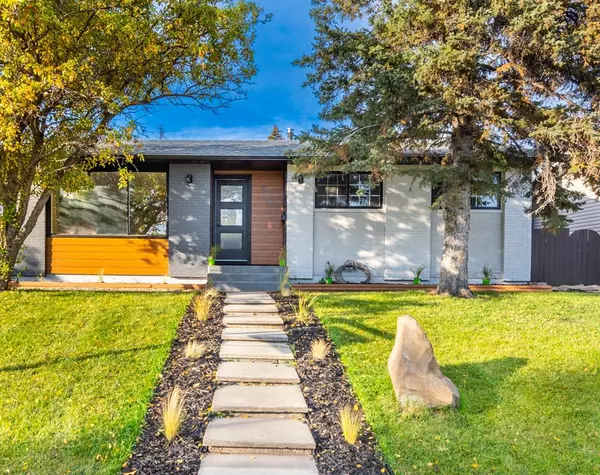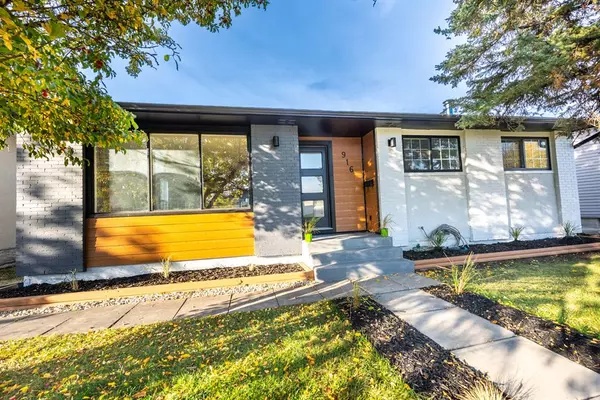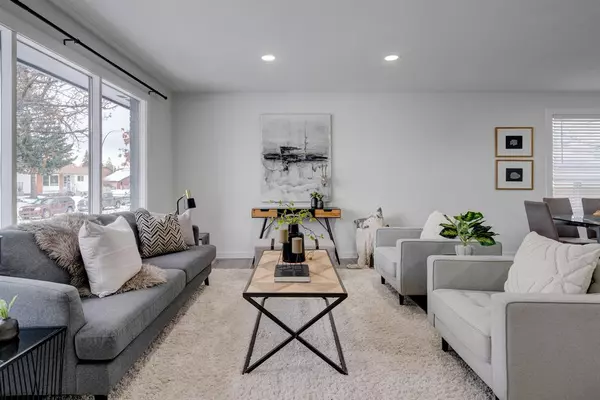For more information regarding the value of a property, please contact us for a free consultation.
916 Pensdale CRES SE Calgary, AB T2A2G1
Want to know what your home might be worth? Contact us for a FREE valuation!

Our team is ready to help you sell your home for the highest possible price ASAP
Key Details
Sold Price $449,000
Property Type Single Family Home
Sub Type Detached
Listing Status Sold
Purchase Type For Sale
Square Footage 1,062 sqft
Price per Sqft $422
Subdivision Penbrooke Meadows
MLS® Listing ID A2012845
Sold Date 01/11/23
Style Bungalow
Bedrooms 3
Full Baths 2
Half Baths 1
Originating Board Calgary
Year Built 1970
Annual Tax Amount $2,388
Tax Year 2022
Lot Size 5,403 Sqft
Acres 0.12
Property Description
Welcome to 916 Pensdale Crescent SE! This beautifully updated bungalow offers almost 2000 sq ft of developed space and is tucked away on a quiet crescent. As you enter you are greeted with bright modern finishes, flat painted ceilings, new lighting, and laminate flooring throughout. The open concept design is perfect for entertaining with the living room, kitchen, and dining area flowing seamlessly together. Relax in the front living room that boasts an abundance of natural light coming through the large picture window. The kitchen has been tastefully updated with timeless white full height cabinets, s/s appliances, quartz countertops, and an island with a chop block countertop that provides additional seating and storage. Adjacent to the kitchen is the dining area that comfortably seats 6, perfect for hosting family holiday dinners! Finishing off the main level is a primary bedroom with an updated 2 piece ensuite, 2 additional bedrooms, and a fully updated 4-piece main bath. Head to the lower level that has direct access with a separate entrance and is complete with a massive rec room and large den with new carpet and fresh paint, 3-piece bath with custom tiled shower, as well as laundry. Enjoy summer days in your large backyard on this 54'X100' lot that is complete with an oversized double garage, large patio, additional RV parking and plenty of green space. Other notable updates over recent years include roof, exterior, landscaping, new blinds, and a brand new furnace and HWT! All of this conveniently located just minutes to International Ave and Stoney Trail, as well as all the amenities East Hills Shopping Center has to offer! Book your showing today!
Location
Province AB
County Calgary
Area Cal Zone E
Zoning R-C1
Direction S
Rooms
Other Rooms 1
Basement Finished, Full
Interior
Interior Features Open Floorplan, Recessed Lighting, Separate Entrance, Stone Counters
Heating Forced Air
Cooling None
Flooring Carpet, Laminate, Vinyl
Appliance Dishwasher, Dryer, Electric Stove, Garage Control(s), Range Hood, Refrigerator, Washer, Window Coverings
Laundry In Basement
Exterior
Parking Features Double Garage Detached, RV Access/Parking
Garage Spaces 2.0
Garage Description Double Garage Detached, RV Access/Parking
Fence Fenced
Community Features Other, Park, Schools Nearby, Playground, Shopping Nearby
Roof Type Asphalt Shingle
Porch Patio
Lot Frontage 54.01
Exposure S
Total Parking Spaces 3
Building
Lot Description Back Lane, Back Yard, Landscaped, Rectangular Lot
Foundation Poured Concrete
Architectural Style Bungalow
Level or Stories One
Structure Type Brick,Composite Siding,Wood Frame
Others
Restrictions None Known
Tax ID 76823289
Ownership Private
Read Less



