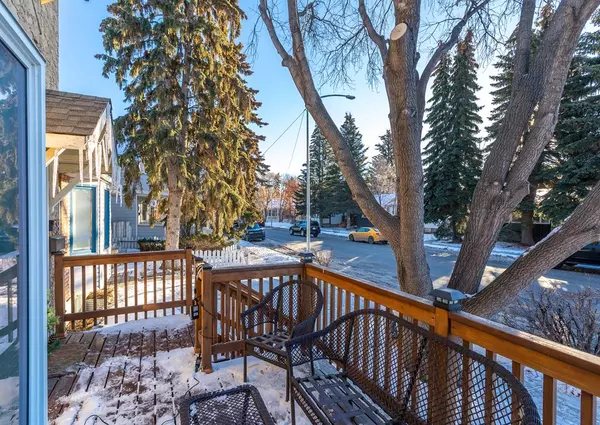For more information regarding the value of a property, please contact us for a free consultation.
458 20 AVE NW Calgary, AB T2M 1C4
Want to know what your home might be worth? Contact us for a FREE valuation!

Our team is ready to help you sell your home for the highest possible price ASAP
Key Details
Sold Price $515,000
Property Type Single Family Home
Sub Type Detached
Listing Status Sold
Purchase Type For Sale
Square Footage 1,273 sqft
Price per Sqft $404
Subdivision Mount Pleasant
MLS® Listing ID A2015722
Sold Date 01/10/23
Style 2 Storey
Bedrooms 2
Full Baths 1
Half Baths 1
Originating Board Calgary
Year Built 1912
Annual Tax Amount $3,027
Tax Year 2022
Lot Size 3,121 Sqft
Acres 0.07
Property Description
Welcome to this beautiful heritage home, centrally located in Mount Pleasant! As you walk in, you'll find high ceilings, pot lights, large windows providing ample light, hardwood floors, a feature wood burning fireplace and a spacious floor plan. This two bedroom home is perfect for young couples, work from home professionals and first time investors! It features a formal dining space and bright kitchen with newer appliances (1 year old)! This home has lots of updates including newer windows, newer shingles, and a fresh coat of paint on the top gable trim. On the second level, the primary bedroom features a walk-in closet and shares a 4pc bathroom with the additional bedroom. This home also offers storage space with the addition of a double detached garage! You will enjoy beautiful city views from the second story bedroom, not to mention lounging on your private backyard deck or entertaining in the spacious yard come warm weather! Come see this heritage home today!
Location
Province AB
County Calgary
Area Cal Zone Cc
Zoning R-C2
Direction S
Rooms
Basement Full, Unfinished
Interior
Interior Features High Ceilings, No Smoking Home, Walk-In Closet(s)
Heating Forced Air, Natural Gas
Cooling None
Flooring Carpet, Hardwood, Tile
Fireplaces Number 1
Fireplaces Type Wood Burning
Appliance Dishwasher, Refrigerator, Stove(s), Washer/Dryer, Window Coverings
Laundry In Unit
Exterior
Parking Features Double Garage Detached
Garage Spaces 2.0
Garage Description Double Garage Detached
Fence Fenced
Community Features Schools Nearby, Shopping Nearby
Roof Type Asphalt Shingle
Porch Deck
Lot Frontage 25.0
Total Parking Spaces 2
Building
Lot Description Back Lane, Rectangular Lot
Foundation Poured Concrete
Architectural Style 2 Storey
Level or Stories Two
Structure Type Stucco,Wood Frame,Wood Siding
Others
Restrictions None Known
Tax ID 76571929
Ownership Private
Read Less



