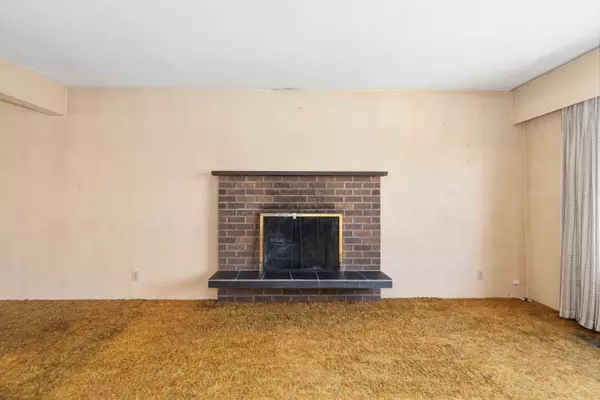For more information regarding the value of a property, please contact us for a free consultation.
18892 FORD RD Pitt Meadows, BC V3Y 1W1
Want to know what your home might be worth? Contact us for a FREE valuation!

Our team is ready to help you sell your home for the highest possible price ASAP
Key Details
Sold Price $850,000
Property Type Single Family Home
Sub Type House/Single Family
Listing Status Sold
Purchase Type For Sale
Square Footage 2,341 sqft
Price per Sqft $363
Subdivision Central Meadows
MLS Listing ID R2710855
Sold Date 12/28/22
Style 1 Storey,Basement Entry
Bedrooms 5
Full Baths 2
Half Baths 1
Abv Grd Liv Area 1,181
Total Fin. Sqft 2341
Year Built 1973
Annual Tax Amount $4,784
Tax Year 2021
Lot Size 7,208 Sqft
Acres 0.17
Property Description
Welcome to 18892 Ford Road in one of the best areas in Pitt Meadows. This two-level dream home features an open and bright living room with large windows to allow for plenty of natural light. There are 3 bedrooms on the main level and 1 bedroom in the lower level with 2 recreation rooms which can be used as a home theatre or turn it into another bedroom. The spacious kitchen is perfect for entertaining which is separate from the dining room which makes it great for gatherings. Enjoy your morning coffee or summer BBQ on the massive deck with plenty of cover year-round overlooking your private backyard. Ample parking is available on the premises. This is perfect for a growing family or investor looking to renovate or builder looking to build their dream home. Contact for private viewing.
Location
Province BC
Community Central Meadows
Area Pitt Meadows
Zoning R-1
Rooms
Other Rooms Primary Bedroom
Basement Fully Finished, Partly Finished, Separate Entry
Kitchen 1
Separate Den/Office N
Interior
Interior Features Clothes Washer, Drapes/Window Coverings, Freezer, Refrigerator, Stove
Heating Forced Air
Fireplaces Number 2
Fireplaces Type Wood
Heat Source Forced Air
Exterior
Exterior Feature Fenced Yard, Sundeck(s)
Parking Features Carport; Single
Garage Spaces 1.0
Roof Type Asphalt
Lot Frontage 68.42
Lot Depth 105.02
Total Parking Spaces 3
Building
Story 2
Sewer City/Municipal
Water City/Municipal
Structure Type Frame - Wood
Others
Tax ID 006-308-180
Ownership Freehold NonStrata
Energy Description Forced Air
Read Less

Bought with Rennie & Associates Realty Ltd.



