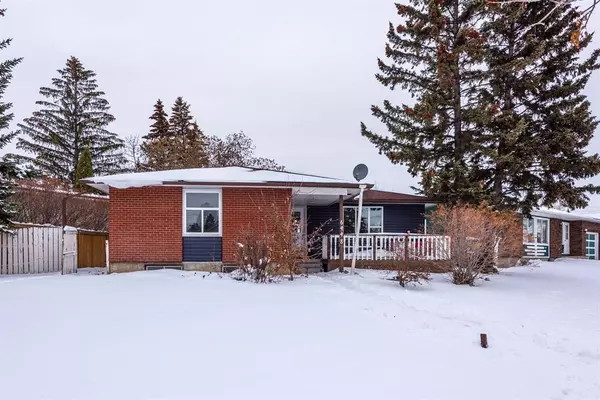For more information regarding the value of a property, please contact us for a free consultation.
6448 Penbrooke DR SE Calgary, AB T2A4S7
Want to know what your home might be worth? Contact us for a FREE valuation!

Our team is ready to help you sell your home for the highest possible price ASAP
Key Details
Sold Price $447,000
Property Type Single Family Home
Sub Type Detached
Listing Status Sold
Purchase Type For Sale
Square Footage 1,414 sqft
Price per Sqft $316
Subdivision Penbrooke Meadows
MLS® Listing ID A2011619
Sold Date 01/10/23
Style Bungalow
Bedrooms 7
Full Baths 2
Half Baths 1
Originating Board Calgary
Year Built 1974
Annual Tax Amount $2,427
Tax Year 2022
Lot Size 6,835 Sqft
Acres 0.16
Property Description
Welcome to the Beautiful Neighborhood Of Penbrooke Meadows!! ONE OF THE MOST SPACIOUS BUNGALOWS FOR SALE IN THE PENBROOKE AREA !! THIS BEAUTIFUL PROPERTY IS TOTALLY REDONE. THIS BRAND NEW RENOVATED PROPERTY HAS 7 BEDROOMS AND 3 BATHROOMS WHICH CONSIST OF BRAND NEW HARDWOOD /CARPET FLOORING THROUGHOUT !! THIS BUNGALOW HAS A SEPARATE ENTRY, A SEPARATE KITCHEN, SEPARATE LAUNDRY FOR THE BASEMENT AND MAIN LEVEL, AND 3 VERY LARGE ROOMS IN THE BASEMENT. LARGE BRAND-NEW WINDOWS AT THE MAIN LEVEL, NEW POT LIGHTS THROUGHOUT, AND A BRAND-NEW KITCHEN AT THE MAIN AND BASEMENT LEVEL GIVE THIS PROPERTY AN ELEGANT TOUCH. CLOSE TO ALL THE AMENITIES INCLUDING, BUS ROUTES, SCHOOLS, AND SHOPPING. BOOK YOUR VIEWING BEFORE ITS GONE !!! GOOD LUCK !! BRAND NEW APPLIANCES FOR THE UPSTAIRS WILL BE INCLUDED IN THE SALE PRICE. BRAND NEW WASHER AND DRYER FOR MAIN LEVEL. BASEMENT HAS EXISTING WASHER /DRYER. DECK WILL BE PAINTED , MISSING DOORS HAVE BEEN ORDERED.POT LIGHTS ARE BEING INSTALLED IN BASEMENT .
Location
Province AB
County Calgary
Area Cal Zone E
Zoning R-C1
Direction SE
Rooms
Other Rooms 1
Basement Separate/Exterior Entry, Finished, Full
Interior
Interior Features Kitchen Island, No Animal Home, No Smoking Home, See Remarks, Separate Entrance
Heating Central
Cooling None
Flooring Carpet, Hardwood, Vinyl
Appliance Dishwasher, Dryer, Electric Cooktop, Electric Oven, Microwave, Range Hood, Refrigerator, Stove(s)
Laundry In Basement, Main Level
Exterior
Parking Features Alley Access, Off Street, Parking Pad
Garage Spaces 6.0
Garage Description Alley Access, Off Street, Parking Pad
Fence Fenced
Community Features Park, Schools Nearby, Playground, Pool, Sidewalks, Street Lights, Shopping Nearby
Roof Type Asphalt Shingle
Porch Deck, Front Porch
Lot Frontage 94.72
Exposure SE
Total Parking Spaces 6
Building
Lot Description Back Lane, Back Yard, Corner Lot, Few Trees, Front Yard, Lawn, Landscaped, Street Lighting, Yard Lights, Pie Shaped Lot, Private
Foundation Poured Concrete
Architectural Style Bungalow
Level or Stories One
Structure Type Brick,Concrete,Stucco,Vinyl Siding
New Construction 1
Others
Restrictions None Known
Tax ID 76593505
Ownership Private
Read Less
GET MORE INFORMATION




