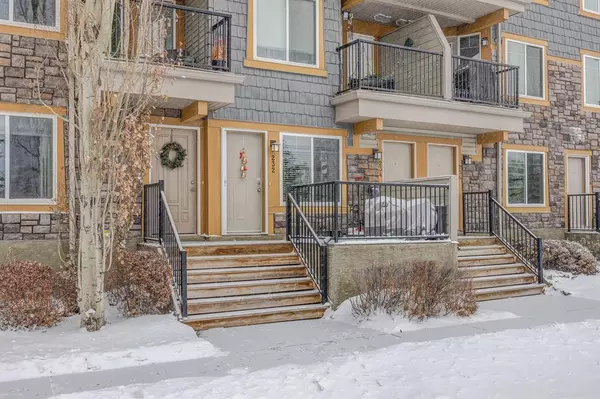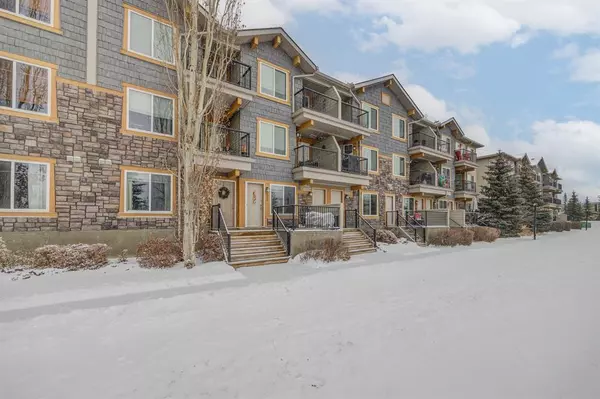For more information regarding the value of a property, please contact us for a free consultation.
232 Mckenzie Towne LN SE Calgary, AB T2Z0C4
Want to know what your home might be worth? Contact us for a FREE valuation!

Our team is ready to help you sell your home for the highest possible price ASAP
Key Details
Sold Price $211,000
Property Type Townhouse
Sub Type Row/Townhouse
Listing Status Sold
Purchase Type For Sale
Square Footage 861 sqft
Price per Sqft $245
Subdivision Mckenzie Towne
MLS® Listing ID A2016523
Sold Date 01/09/23
Style Bungalow
Bedrooms 1
Full Baths 1
Condo Fees $447
HOA Fees $16/ann
HOA Y/N 1
Originating Board Calgary
Year Built 2007
Annual Tax Amount $1,444
Tax Year 2022
Property Description
McKenzie Towne Townhouse/Condo 1 bedroom with Den, 861 sq.ft. with HEATED UNDERGROUND PARKING! This lovely southern exposure unit offers a light and bright ambiance with sun beaming through ALL windows, ALL day! South side of beautiful McKenzie Mosaic, facing the beautiful treed park, front door steps out to a wonderful balcony that houses a bar-b-que, bistro table and chairs, with still more room for summer planting! This is by far the most desirable location in the entire complex. Large Primary bedroom will fit a king size bed, and features a walk in closet custom tailored by "Storage Works". Current Owner uses the spacious Den (15' 11" x 7' 11") as an office/media room, but could also house your treadmill, and other gym equipment. Beautiful french doors separate the den offering complete privacy. Tiled entryway and tiled 4 piece bath, and brand new vinyl planking throughout. Kitchen offers beautiful cinnamon maple cabinetry and stainless steel appliance package with an adorable breakfast nook. Lots of storage space off the kitchen. New sinks and faucets in both kitchen and bathroom. Only steps away from all the conveniences of McKenzie Towne; shopping, restaurants, medical and beauty. This wonderful home is PRICED TO SELL and shows 10/10!!!
Location
Province AB
County Calgary
Area Cal Zone Se
Zoning M-1
Direction S
Rooms
Basement None
Interior
Interior Features Ceiling Fan(s), French Door, Kitchen Island
Heating Baseboard, Natural Gas
Cooling None
Flooring Ceramic Tile, Vinyl
Appliance Dishwasher, Electric Range, Garburator, Microwave Hood Fan, Refrigerator, Washer/Dryer
Laundry In Unit
Exterior
Garage Assigned, Heated Garage, Parkade, Underground
Garage Description Assigned, Heated Garage, Parkade, Underground
Fence None
Community Features Schools Nearby, Playground, Shopping Nearby
Amenities Available Parking, Secured Parking
Roof Type Asphalt Shingle
Porch Front Porch
Exposure S
Total Parking Spaces 1
Building
Lot Description Backs on to Park/Green Space
Foundation Poured Concrete
Architectural Style Bungalow
Level or Stories One
Structure Type Composite Siding,Stone,Wood Frame
Others
HOA Fee Include Common Area Maintenance,Heat,Insurance,Professional Management,Reserve Fund Contributions,Sewer,Snow Removal,Trash,Water
Restrictions None Known
Ownership Private
Pets Description Restrictions
Read Less
GET MORE INFORMATION




