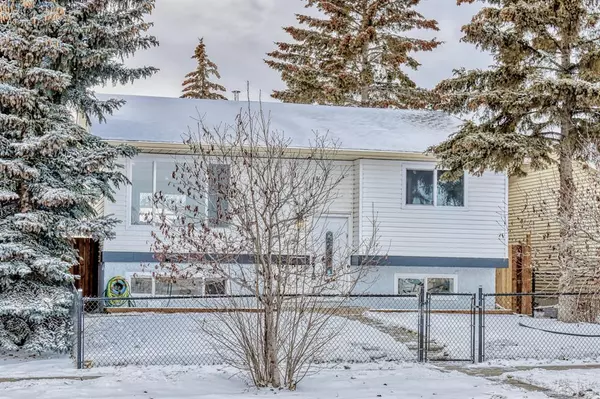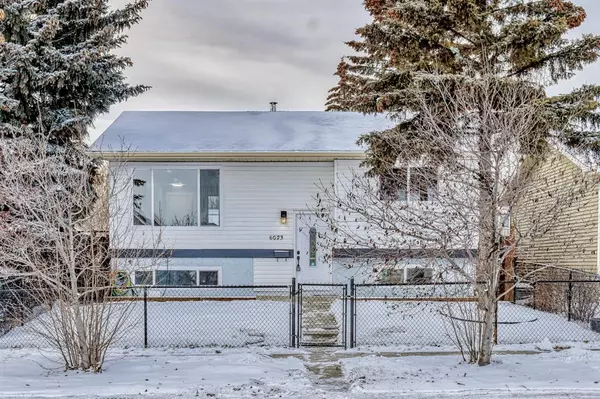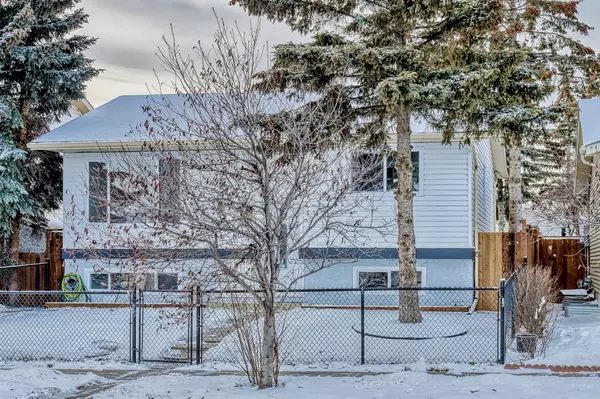For more information regarding the value of a property, please contact us for a free consultation.
6023 68 ST NE Calgary, AB T3J 1W2
Want to know what your home might be worth? Contact us for a FREE valuation!

Our team is ready to help you sell your home for the highest possible price ASAP
Key Details
Sold Price $465,000
Property Type Single Family Home
Sub Type Detached
Listing Status Sold
Purchase Type For Sale
Square Footage 1,040 sqft
Price per Sqft $447
Subdivision Falconridge
MLS® Listing ID A2014614
Sold Date 01/09/23
Style Bi-Level
Bedrooms 5
Full Baths 3
Originating Board Calgary
Year Built 1981
Annual Tax Amount $2,295
Tax Year 2022
Lot Size 4,068 Sqft
Acres 0.09
Property Description
Renovated house with illegal basement suite. 3 bedroom with 2 full washrooms upstairs including master ensuite and 2 bedroom 1 washroom basement. New Kitchen cabinets, countertops, backsplash in main floor kitchen with new flooring. Appliances are new as well expect dishwasher in main floor kitchen. Light fixtures are newer as well. New hot water tank and furnace components. Master bedroom has its own 3 piece bathroom. Main floor is completed with 2 other bedrooms and 1 full washroom and big living area with big window bring ample sunlight through the day. Off the kitchen is a large deck with glass. There is a big concrete pad in the backyard which is big enough for 2 cars. Basement has 2 bedrooms and 1 full washroom with its own kitchen and large living area. Separate laundry for each level. This is a must see house. Book your appointment today to view this property.
Location
Province AB
County Calgary
Area Cal Zone Ne
Zoning R-C1
Direction E
Rooms
Other Rooms 1
Basement Full, Suite
Interior
Interior Features Granite Counters, Kitchen Island, No Animal Home, No Smoking Home, Open Floorplan
Heating Forced Air
Cooling None
Flooring Vinyl
Appliance Dishwasher, Electric Stove, Microwave Hood Fan, Refrigerator, Washer/Dryer Stacked
Laundry In Basement, Main Level
Exterior
Parking Features Parking Pad
Garage Description Parking Pad
Fence Partial
Community Features Park, Schools Nearby, Playground, Sidewalks, Street Lights, Shopping Nearby
Roof Type Asphalt Shingle
Porch Deck
Lot Frontage 40.03
Total Parking Spaces 2
Building
Lot Description Back Lane, Back Yard, City Lot
Foundation Poured Concrete
Architectural Style Bi-Level
Level or Stories Bi-Level
Structure Type Vinyl Siding,Wood Frame
Others
Restrictions None Known
Tax ID 76771717
Ownership Private
Read Less



