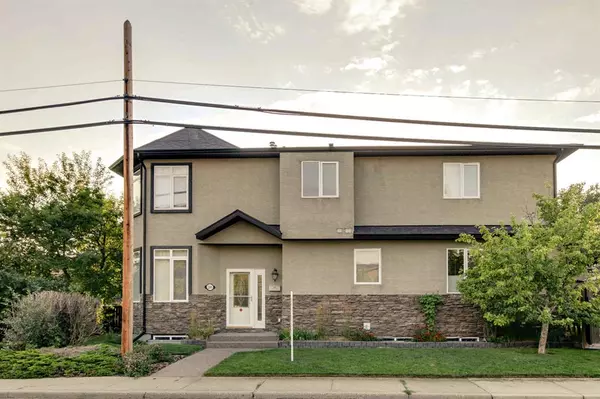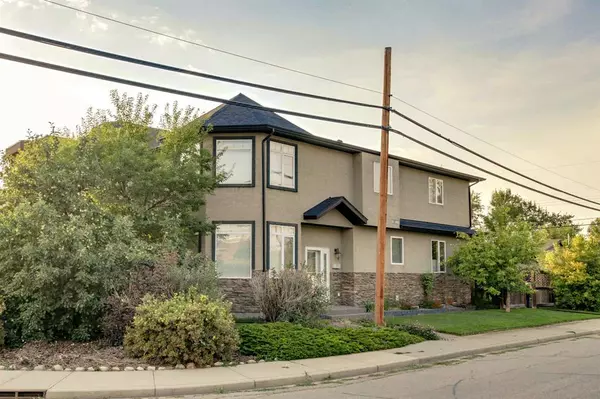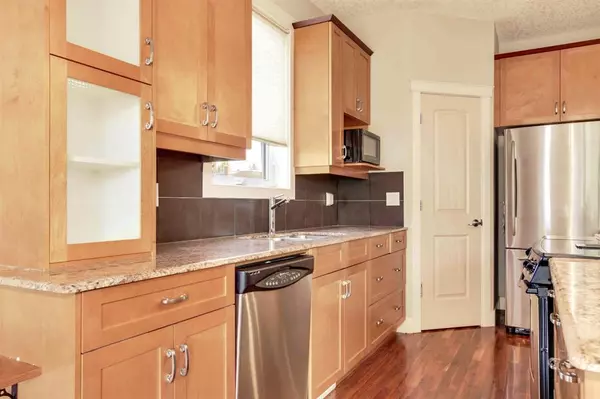For more information regarding the value of a property, please contact us for a free consultation.
2305 4 ST NE Calgary, AB T2E 9B6
Want to know what your home might be worth? Contact us for a FREE valuation!

Our team is ready to help you sell your home for the highest possible price ASAP
Key Details
Sold Price $615,000
Property Type Single Family Home
Sub Type Semi Detached (Half Duplex)
Listing Status Sold
Purchase Type For Sale
Square Footage 1,806 sqft
Price per Sqft $340
Subdivision Winston Heights/Mountview
MLS® Listing ID A1251586
Sold Date 01/08/23
Style 2 Storey,Side by Side
Bedrooms 3
Full Baths 3
Half Baths 1
Originating Board Calgary
Year Built 2003
Annual Tax Amount $3,935
Tax Year 2022
Lot Size 3,013 Sqft
Acres 0.07
Property Description
Pride of ownership is evident both inside and out of this exceptional home on a corner lot with beautiful curb appeal and low-maintenance landscaping. In an extraordinary location just minutes to the golf course, downtown, award-winning restaurants, great schools and peaceful parks. The corner lot allows for a private entrance into this extremely spacious and bright home. Gleaming hardwood floors, tall ceilings and an abundance of natural light welcome you inside. The front flex room can easily be customized with furniture to make a fantastic entertaining space with a bayed living room open to a formal dining room or would make an amazing home office while the extra windows stream in sunshine. Culinary explorations are inspired in the kitchen featuring stainless steel appliances, a raised breakfast bar island, a pantry for extra storage and clear sightlines into the eating nook and living room enticing unobstructed conversations with family and guests. Gather around the fireplace in the adjacent family room and enjoy time spent relaxing with your feet up. The primary suite on the upper level is massive with plenty of room for a king-sized bed and still room left over for a sitting room nestled amongst bayed windows. Feel spoiled daily in the 5-piece ensuite boasting dual sinks, a deep soaker tub, a separate shower and a large walk-in closet. Also on this level are 2 additional bedrooms, a 4-piece family bathroom and convenient laundry with storage. The basement is fully finished offering a ton of additional space to convene, unwind or engage over family game and movie nights. Your own private retreat awaits in
the tranquil backyard surrounded by gorgeous low-maintenance landscaping, lush gardens and the double detached garage. This wonderful home is close to the Mountain View Community Centre, Winston Golf Course, ice rink, schools, parks and the extensive pathway system that winds its way around this serene yet urban community. Downtown is a quick and easy commute!
Location
Province AB
County Calgary
Area Cal Zone Cc
Zoning RC2
Direction S
Rooms
Other Rooms 1
Basement Finished, Full
Interior
Interior Features High Ceilings, Skylight(s)
Heating Forced Air, Natural Gas
Cooling Other
Flooring Carpet, Ceramic Tile, Hardwood
Fireplaces Number 1
Fireplaces Type None
Appliance Garage Control(s), Microwave, Refrigerator, Stove(s), Washer/Dryer
Laundry Laundry Room, Upper Level
Exterior
Parking Features Double Garage Detached, Insulated
Garage Spaces 2.0
Garage Description Double Garage Detached, Insulated
Fence Fenced
Community Features Schools Nearby, Playground, Sidewalks, Shopping Nearby
Roof Type Asphalt Shingle
Porch Patio
Lot Frontage 25.0
Exposure S
Total Parking Spaces 4
Building
Lot Description Back Lane, Corner Lot, Fruit Trees/Shrub(s), Low Maintenance Landscape, Landscaped, Level, Treed
Foundation Poured Concrete
Architectural Style 2 Storey, Side by Side
Level or Stories Two
Structure Type Stucco
Others
Restrictions None Known
Tax ID 76731425
Ownership Private
Read Less



