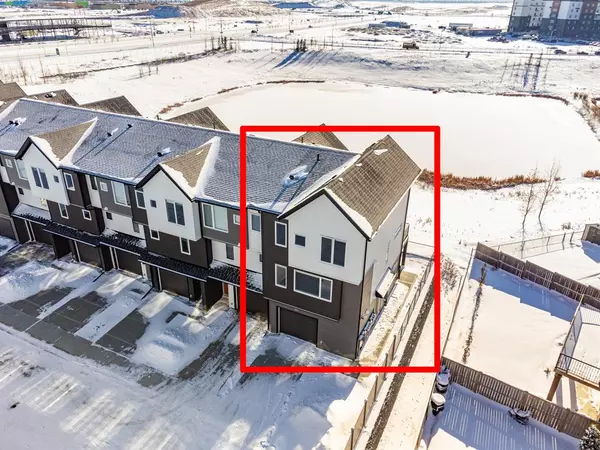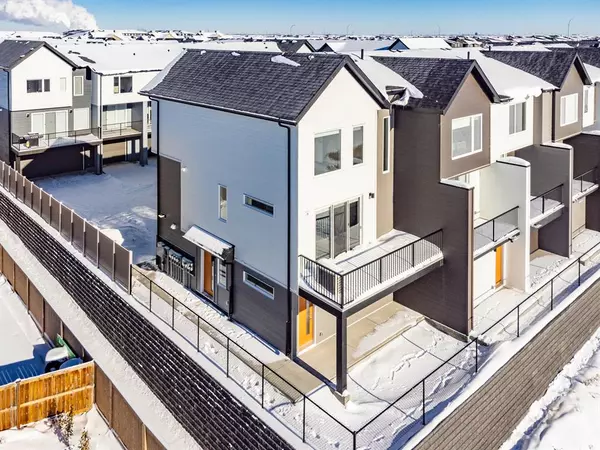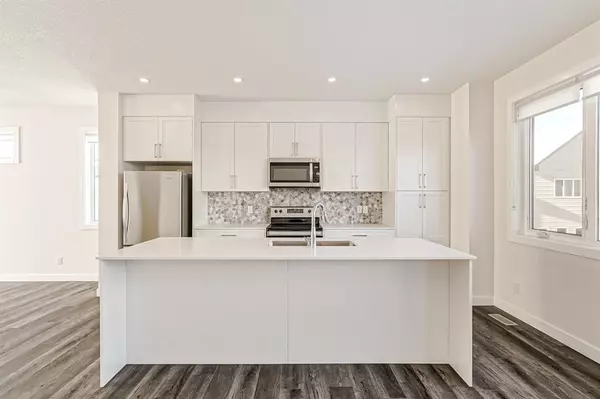For more information regarding the value of a property, please contact us for a free consultation.
303 Skyview Ranch CIR NE Calgary, AB T3N 1Y8
Want to know what your home might be worth? Contact us for a FREE valuation!

Our team is ready to help you sell your home for the highest possible price ASAP
Key Details
Sold Price $421,500
Property Type Townhouse
Sub Type Row/Townhouse
Listing Status Sold
Purchase Type For Sale
Square Footage 1,393 sqft
Price per Sqft $302
Subdivision Skyview Ranch
MLS® Listing ID A2011125
Sold Date 01/07/23
Style 3 Storey
Bedrooms 3
Full Baths 2
Half Baths 1
Condo Fees $281
Originating Board Calgary
Year Built 2021
Annual Tax Amount $800
Tax Year 2022
Property Description
Be the first to make memories within this END UNIT townhome. Bright, spacious open floor Townhome! Welcome to your new home! Fantastic end unit boasting three bedrooms. Completed with an attached garage and air conditioning!
Upon entering you will notice the bright open floor plan. Exceptional value here! This unit boasts many upgrades! From luxury vinyl flooring throughout the home, quartz countertops, to the extended floor-to-ceiling kitchen cabinets. STAINLESS steel package for appliances and the best part; keep comfortable with your air conditioner! Windows are upgraded and so big! Main floor accesses also have yard space, perfect for the kids and pets! ½ bath on the main floor rounds out this level.
The upper floor boasts three spacious bedrooms complete with a three-piece ensuite washroom and another full four-piece washroom. Upper-floor laundry is ideal in this unit. Watch the sunrise and set from your Panoramic Views! Private deck to enjoy relaxing and entertaining guests while BBQing.
The lower deck is perfect to escape from the heat of the day and enjoy those tranquil evenings listening to the waterfowl in the pond. South-facing backyard overlooking a pond. Very private home with easy access to Stoney Trail! Grab this one while you can! No neighbours behind you. The home is in the far corner of the complex and is very private. The driveway in front of the garage allows for another vehicle to comfortably park.
Close to many activities, shopping, and amenities!
Location
Province AB
County Calgary
Area Cal Zone Ne
Zoning M-1
Direction N
Rooms
Other Rooms 1
Basement Finished, None
Interior
Interior Features Kitchen Island, No Animal Home, No Smoking Home, Open Floorplan, Recessed Lighting, Separate Entrance, Storage, Tankless Hot Water, Walk-In Closet(s)
Heating Forced Air, Natural Gas
Cooling ENERGY STAR Qualified Equipment
Flooring Carpet, Vinyl
Appliance Central Air Conditioner, Electric Range, Garage Control(s), Humidifier, Microwave, Refrigerator, Stove(s), Tankless Water Heater, Washer/Dryer, Water Softener, Window Coverings
Laundry Upper Level
Exterior
Parking Features Driveway, Garage Door Opener, Single Garage Attached
Garage Spaces 1.0
Garage Description Driveway, Garage Door Opener, Single Garage Attached
Fence Partial
Community Features Park, Schools Nearby, Playground, Sidewalks, Street Lights, Shopping Nearby
Amenities Available Other, Parking, Trash
Roof Type Asphalt Shingle
Porch Balcony(s), Deck, Rear Porch
Exposure N,S,W
Total Parking Spaces 2
Building
Lot Description Back Yard, Front Yard, No Neighbours Behind, Landscaped, Street Lighting
Foundation Poured Concrete
Architectural Style 3 Storey
Level or Stories Three Or More
Structure Type Concrete,Stucco,Wood Frame
New Construction 1
Others
HOA Fee Include Amenities of HOA/Condo,Insurance,Maintenance Grounds,Parking,Professional Management,Reserve Fund Contributions,Snow Removal,Trash
Restrictions None Known
Tax ID 76679053
Ownership Joint Venture
Pets Allowed Yes
Read Less



