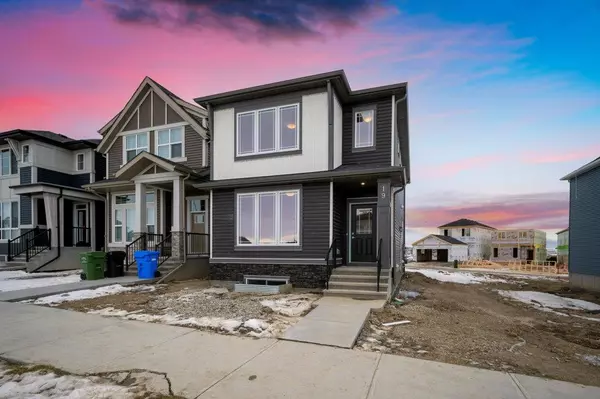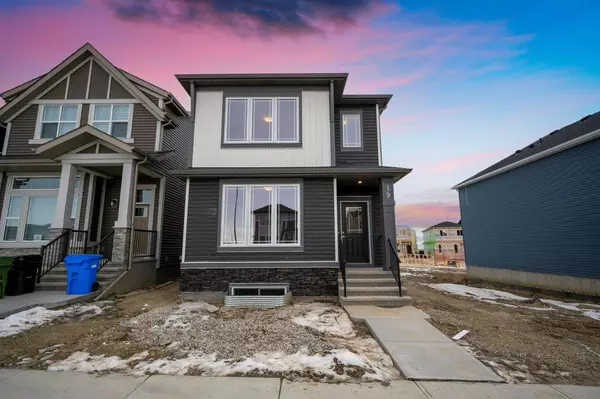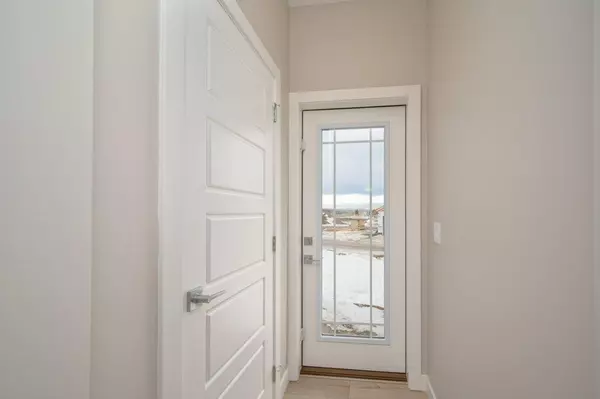For more information regarding the value of a property, please contact us for a free consultation.
19 Ambleton ST NW Calgary, AB T3P 1W9
Want to know what your home might be worth? Contact us for a FREE valuation!

Our team is ready to help you sell your home for the highest possible price ASAP
Key Details
Sold Price $555,000
Property Type Single Family Home
Sub Type Detached
Listing Status Sold
Purchase Type For Sale
Square Footage 1,840 sqft
Price per Sqft $301
Subdivision Ambleton
MLS® Listing ID A2012982
Sold Date 01/07/23
Style 2 Storey
Bedrooms 3
Full Baths 2
Half Baths 1
HOA Fees $21/ann
HOA Y/N 1
Originating Board Calgary
Year Built 2022
Lot Size 2,742 Sqft
Acres 0.06
Property Description
**BACK TO THE MARKET DUE TO THE FINANCING***Welcome to this EAST FACING Home !! An excellent opportunity to oen a brnad new home wothout the wait This 2022 Built, New & Never occupied homes comes with the warranties provided by the builder (Alberta New home Warranty) located at one of the most emerging and in high demand communities of AMBLETON. This brand new house features a lot of upgrades including 2 living areas at the main floor, a loft upstairs, side entrance to the basement, centred kitchen and a lot more to explore. At the entrance this house features Den, centered kitchen with stainless steel, also features a large Island with quartz countertop, a separate dining area and a large and bright Living area at the back of the house. Upstairs this house features 3 bedrooms, a loft, a laundry area and 2 full bathrooms. Primary bedroom has its own 4pc ensuite and another 2 bedrooms to share a common 4pc bathroom. Basement comes with a side entrance, a 3pc rough-in and a large area for all your future plans. Book your private showing today!
Location
Province AB
County Calgary
Area Cal Zone N
Zoning R-G
Direction E
Rooms
Basement Separate/Exterior Entry, Full, Unfinished
Interior
Interior Features Bathroom Rough-in, Granite Counters, Kitchen Island, No Animal Home, No Smoking Home, Open Floorplan, Pantry, Separate Entrance, Vinyl Windows
Heating Forced Air
Cooling None
Flooring Carpet, Ceramic Tile, Laminate
Appliance Dishwasher, Electric Stove, Microwave Hood Fan, Refrigerator
Laundry Upper Level
Exterior
Garage Off Street
Garage Description Off Street
Fence None
Community Features Park, Playground, Sidewalks, Street Lights, Shopping Nearby
Amenities Available Playground
Roof Type Asphalt Shingle
Porch Porch
Lot Frontage 25.33
Total Parking Spaces 2
Building
Lot Description Back Lane, Back Yard, Rectangular Lot
Foundation Poured Concrete
Architectural Style 2 Storey
Level or Stories Two
Structure Type Vinyl Siding,Wood Frame
New Construction 1
Others
Restrictions None Known
Ownership Private,REALTOR®/Seller; Realtor Has Interest
Read Less
GET MORE INFORMATION




