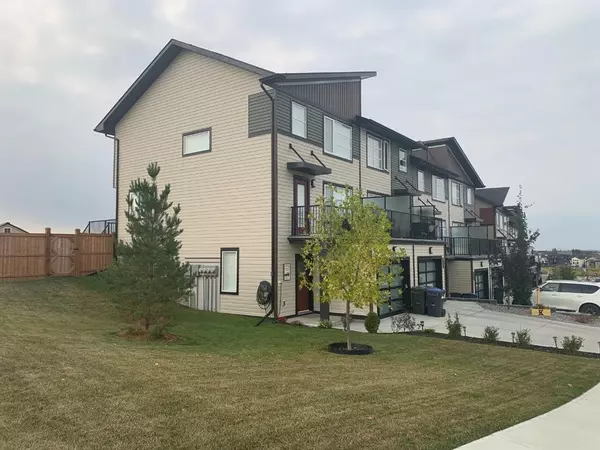For more information regarding the value of a property, please contact us for a free consultation.
4128 Ryders Ridge BLVD Sylvan Lake, AB T4S 0T4
Want to know what your home might be worth? Contact us for a FREE valuation!

Our team is ready to help you sell your home for the highest possible price ASAP
Key Details
Sold Price $356,500
Property Type Townhouse
Sub Type Row/Townhouse
Listing Status Sold
Purchase Type For Sale
Square Footage 1,574 sqft
Price per Sqft $226
Subdivision Ryders Ridge
MLS® Listing ID A1257600
Sold Date 01/06/23
Style 3 Storey
Bedrooms 3
Full Baths 3
Half Baths 1
Originating Board Central Alberta
Year Built 2019
Annual Tax Amount $3,157
Tax Year 2022
Lot Size 4,560 Sqft
Acres 0.1
Property Description
This Town Home is Top Notch! Three stunning stories of modern detail and design with a lake view. Located on a corner end unit in the sought after neighborhood of Ryders Ridge, close to schools and shopping. The ground level features a fantastic family room with unique feature wall. Luxury vinyl plank flooring leads you throughout the home. The 4-piece bathroom makes this space convenient for entertaining or cuddling up for movie nights. The second level is the hub of the home and offers a sensational main living space. Lounge in the living room with it's large windows and custom shutters. Enjoy your morning coffee on the beautiful front balcony looking over Sylvan Lake. The kitchen features gorgeous coffee-stained maple cabinetry, exquisite quartz countertops, additional island seating, undercabinet lighting, and stainless steel appliances. Dine inside or step thru the garden doors on to the warmth of the west-facing deck. The privacy glass also provides shelter from the wind. This main floor comes complete with a pretty 2-piece bathroom. The character barn door conceals the convenience of laundry on this level. Take yourself away from it all to the top floor and the beautiful master bedroom, boasting a 3-piece ensuite bath with an upgraded tiled shower. Private and perfect for the whole family, this level offers two additional bedrooms and a 4-piece bathroom. The attached garage will keep your car cozy in Winter. The yard is fully fenced and features storage for tools and toys in the large shed.
Location
Province AB
County Red Deer County
Zoning R3
Direction E
Rooms
Other Rooms 1
Basement Finished, Walk-Out
Interior
Interior Features Kitchen Island, Open Floorplan, See Remarks
Heating Forced Air, Natural Gas
Cooling None
Flooring Vinyl
Appliance Dishwasher, Refrigerator, Stove(s), Window Coverings
Laundry Main Level
Exterior
Parking Features Single Garage Attached
Garage Spaces 1.0
Garage Description Single Garage Attached
Fence Fenced
Community Features Golf, Lake, Schools Nearby, Shopping Nearby
Roof Type Asphalt Shingle
Porch Deck, Patio
Lot Frontage 38.0
Exposure E
Total Parking Spaces 3
Building
Lot Description Back Yard, Corner Lot
Foundation Poured Concrete
Architectural Style 3 Storey
Level or Stories Three Or More
Structure Type Vinyl Siding,Wood Frame
Others
Restrictions None Known
Tax ID 57330382
Ownership Private
Read Less



