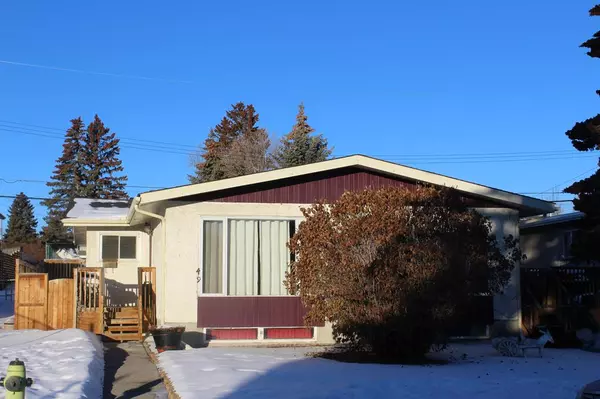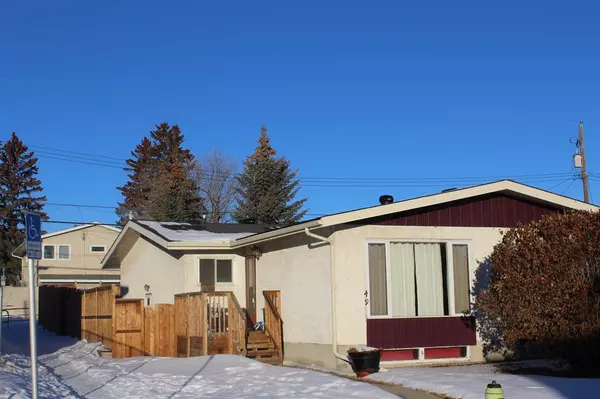For more information regarding the value of a property, please contact us for a free consultation.
47 & 49 Galbraith DR SW Calgary, AB T3E 4Z5
Want to know what your home might be worth? Contact us for a FREE valuation!

Our team is ready to help you sell your home for the highest possible price ASAP
Key Details
Sold Price $575,000
Property Type Multi-Family
Sub Type Full Duplex
Listing Status Sold
Purchase Type For Sale
Square Footage 1,788 sqft
Price per Sqft $321
Subdivision Glamorgan
MLS® Listing ID A2016856
Sold Date 01/06/23
Style Bungalow,Side by Side
Bedrooms 3
Full Baths 2
Originating Board Calgary
Year Built 1960
Annual Tax Amount $3,796
Tax Year 2022
Lot Size 5,500 Sqft
Acres 0.13
Property Description
47 & 49 Galbraith Drive SW is a full side x side duplex in the fantastic community of Glamorgan!! Own a full duplex for the same price as a detached house. This property will need to be renovated although in its present condition would easily rent for at least $1200 a side. Easy to rent as it is a five-minute walk to Mount Royal University, all levels of schooling, shopping and parks. Renovate the kitchens and bathrooms, refinish the hardwood, add some paint and watch your investment appreciate. An excellent opportunity to own a sensible investment property situated on a 55 x 100-foot lot. Each side of this full duplex has two bedrooms up, a four-piece bathroom and finished basements. An easy commute downtown will make these units easy to rent. This is an ideal property for the astute investor. Call today for your private viewing.
Location
Province AB
County Calgary
Area Cal Zone W
Zoning R-C2
Direction E
Rooms
Basement Finished, Full
Interior
Interior Features No Smoking Home
Heating Forced Air
Cooling None
Flooring Hardwood
Appliance Microwave, Refrigerator, Stove(s), Washer/Dryer, Window Coverings
Laundry Lower Level
Exterior
Parking Features None, On Street
Garage Description None, On Street
Fence Fenced
Community Features Park, Schools Nearby, Playground, Sidewalks, Street Lights, Shopping Nearby
Roof Type Asphalt Shingle
Porch Deck
Lot Frontage 54.99
Exposure E
Building
Lot Description Back Lane, Back Yard, City Lot, Front Yard, Landscaped, Street Lighting
Foundation Poured Concrete
Architectural Style Bungalow, Side by Side
Level or Stories One
Structure Type Stucco,Wood Frame
Others
Restrictions None Known
Tax ID 76511187
Ownership Private
Read Less



