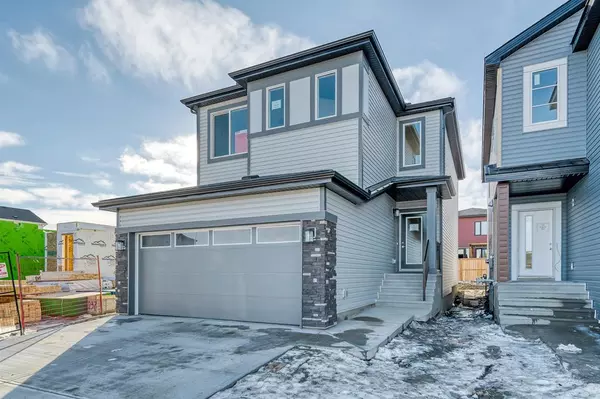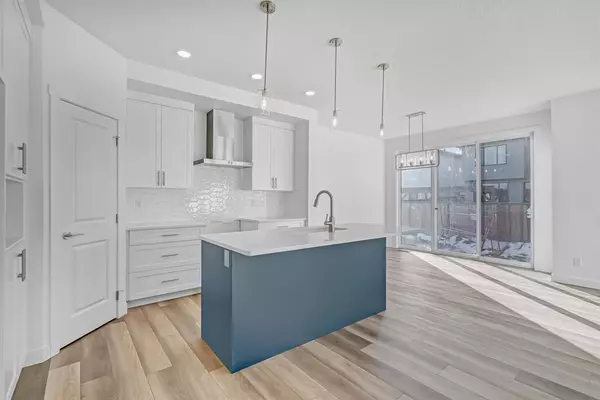For more information regarding the value of a property, please contact us for a free consultation.
233 Walgrove BLVD SE Calgary, AB T2X 5A9
Want to know what your home might be worth? Contact us for a FREE valuation!

Our team is ready to help you sell your home for the highest possible price ASAP
Key Details
Sold Price $613,500
Property Type Single Family Home
Sub Type Detached
Listing Status Sold
Purchase Type For Sale
Square Footage 1,858 sqft
Price per Sqft $330
Subdivision Walden
MLS® Listing ID A2014662
Sold Date 01/06/23
Style 2 Storey
Bedrooms 3
Full Baths 2
Half Baths 1
HOA Fees $33/ann
HOA Y/N 1
Originating Board Calgary
Year Built 2022
Annual Tax Amount $1,136
Tax Year 2022
Lot Size 3,573 Sqft
Acres 0.08
Property Description
WOW! How often is it that you can walk into the showroom and the perfect one is sitting there ready to go? Well... here it is! This stunning show stopper is built and ready to go. This is a brand new home that had many upgrades added to it that can be your for the taking! Immediate possession is available! This 1858 square foot home has been designed for the growing family in mind and will be sure to please even years down the road. Enter in thru the extra large foyer thru the front door, or come from the attached garage into a massive mud room area complete with sitting bench for storage and large coat hanging space. Laundry is located upstairs so there is extra space here for entry! Kitchen is Island design and features a large, walk in pantry with built in mirco-wave and GAS stove! Countertops are solid surface and you will find ample cabinet and counter space for Christmas baking! The large great room is open to eating area for open concept yet private from front door. Upstairs are three nice sized bedrooms, a landry room, and centrally located laundry room. This room separates the Primary form the two other bedrooms for privacy. The Primary features a luxurious ensuite complete with extra large shower and dual sinks for him and her. The walk in closet will also be sure to please. Not only is this home ready to go, but we are including a washer and dryer and.... CENTRAL AIR CONDITIONING! (we know you wont need it now... but you will!) Price includes LOT and GST... put this one on your list and book your private tour today! NOW CS UNTIL Jan 5. Showings still OK. Thanks
Location
Province AB
County Calgary
Area Cal Zone S
Zoning R-1
Direction NE
Rooms
Other Rooms 1
Basement Full, Unfinished
Interior
Interior Features Bathroom Rough-in, Closet Organizers
Heating Forced Air, Natural Gas
Cooling Central Air
Flooring Carpet, Ceramic Tile, Laminate
Appliance Dishwasher, Dryer, Garage Control(s), Gas Stove, Range Hood, Refrigerator, See Remarks, Washer
Laundry Laundry Room, Upper Level
Exterior
Parking Features Double Garage Attached
Garage Spaces 2.0
Garage Description Double Garage Attached
Fence None
Community Features Park, Schools Nearby, Playground, Pool, Sidewalks, Street Lights, Shopping Nearby
Amenities Available Other
Roof Type Asphalt Shingle
Porch Other, See Remarks
Lot Frontage 29.33
Total Parking Spaces 4
Building
Lot Description Interior Lot, Rectangular Lot
Foundation Poured Concrete
Architectural Style 2 Storey
Level or Stories Two
Structure Type Vinyl Siding,Wood Frame
New Construction 1
Others
Restrictions None Known
Tax ID 76413134
Ownership Private
Read Less



