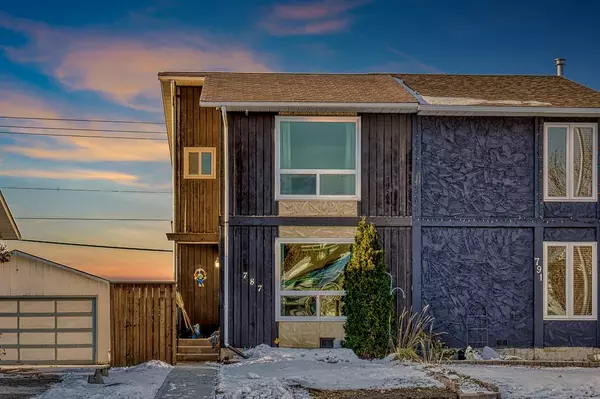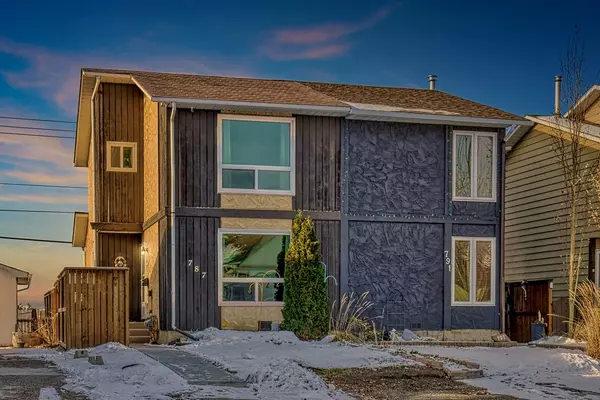For more information regarding the value of a property, please contact us for a free consultation.
787 Whitehill WAY NE Calgary, AB T1Y 3E8
Want to know what your home might be worth? Contact us for a FREE valuation!

Our team is ready to help you sell your home for the highest possible price ASAP
Key Details
Sold Price $360,000
Property Type Single Family Home
Sub Type Semi Detached (Half Duplex)
Listing Status Sold
Purchase Type For Sale
Square Footage 1,023 sqft
Price per Sqft $351
Subdivision Whitehorn
MLS® Listing ID A2013830
Sold Date 01/06/23
Style 2 Storey,Side by Side
Bedrooms 2
Full Baths 1
Half Baths 2
Originating Board Calgary
Year Built 1977
Annual Tax Amount $2,123
Tax Year 2022
Lot Size 2,411 Sqft
Acres 0.06
Property Description
This is a property you want to see immediately; you get the most amazing sunsets with a west facing back yard. Views of downtown Calgary, from your kitchen window, and back deck. Backing on to Whitelow Park, a walking path and mountain views. Updated maple kitchen with full height cupboards, granite countertops on one side. Central island with breakfast bar, countertop is arbrite. Stainless steel appliances, beautiful laminate flooring throughout this home, except on stairs there is carpet. A really nice size dining room ideal for family time, lovely size living room perfect for furniture placement, 2-piece powder room on main. Upstairs you have a generous size master bedroom with a huge closet, a second bedroom with a huge walk-in closet, and updated 5-piece main bath services the upstairs. Downstairs basement is fully developed with a flex/office presently set up as an illegal bedroom, (no window). 2-piece powder room down, great size family room for movie nights, washer/dryer down. Patio doors off kitchen opens to a huge deck, with a Pergola to stay. Hot water tank 2015, washer and dryer are newer. Newer Windows throughout, New Front Door and Screen. New fence around entire yard, a lovely private courtyard at front, idea for a bistro table. Great Garden Shed, New Gate, New poured sidewalks. Roof is Metal. Insulation in attic upgraded to 51 R factor. Access to Public Schooling and the Catholic System very close. Always check with public or private school boards.
Location
Province AB
County Calgary
Area Cal Zone Ne
Zoning R-C2
Direction E
Rooms
Basement Finished, Full
Interior
Interior Features Granite Counters, Kitchen Island, See Remarks
Heating Forced Air, Natural Gas
Cooling None
Flooring Carpet, Laminate
Appliance Dishwasher, Electric Stove, Range Hood, Refrigerator, Washer/Dryer, Window Coverings
Laundry In Basement
Exterior
Parking Features Parking Pad
Garage Description Parking Pad
Fence Fenced
Community Features Park, Schools Nearby, Sidewalks, Street Lights, Shopping Nearby
Roof Type Metal
Porch Deck
Lot Frontage 22.74
Exposure E
Total Parking Spaces 2
Building
Lot Description Back Yard, Backs on to Park/Green Space, Front Yard, Low Maintenance Landscape, Landscaped, Street Lighting, Rectangular Lot, Views
Foundation Poured Concrete
Architectural Style 2 Storey, Side by Side
Level or Stories Two
Structure Type Stucco,Wood Frame,Wood Siding
Others
Restrictions None Known
Tax ID 76840803
Ownership Private
Read Less



