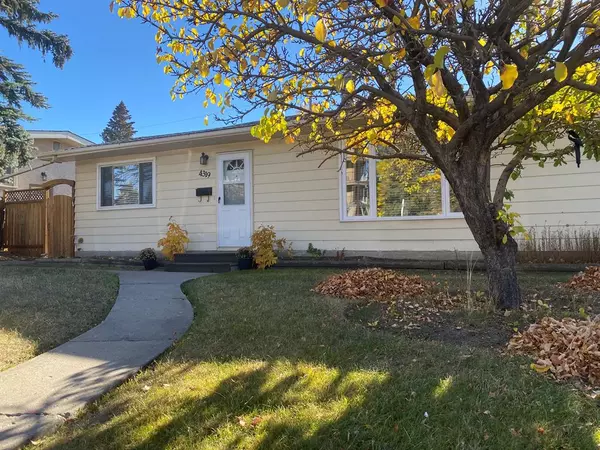For more information regarding the value of a property, please contact us for a free consultation.
4319 Richmond RD SW Calgary, AB T2E 4P5
Want to know what your home might be worth? Contact us for a FREE valuation!

Our team is ready to help you sell your home for the highest possible price ASAP
Key Details
Sold Price $556,000
Property Type Single Family Home
Sub Type Detached
Listing Status Sold
Purchase Type For Sale
Square Footage 1,349 sqft
Price per Sqft $412
Subdivision Glamorgan
MLS® Listing ID A2006201
Sold Date 01/05/23
Style Split Level
Bedrooms 4
Full Baths 2
Originating Board Calgary
Year Built 1959
Annual Tax Amount $3,242
Tax Year 2022
Lot Size 5,521 Sqft
Acres 0.13
Property Description
This beautiful 1349 sq. ft. home is 1866 sq ft of fully developed living space, There is a walk-up basement with separate entrance from the backyard. Upgrades include new roof shingles on the house and garage, new windows 3 years ago, a recently upgraded kitchen with white cabinets and granite countertops, recently upgraded upper bathroom and tile. There are lovely hardwood floors and a beautiful fireplace in the living room, plus a large separate dining room provides wonderful space for entertaining. Hardwood under carpets on the upper level also. Oversized double garage and gates on the upgraded fence for RV Parking. Three bedrooms upstairs and room in the hall for a small study. (Hardwood under carpets upstairs also). The basement includes a large family room/bedroom (studio space) with a wet bar and separate entrance, a 4 pc bath with the toilet and faucet replaced. Laundry in utility room with washer and dryer plus tons of storage in the crawl space. Close to all amenities including Glamorgan Bakery, many shops, schools, churches, bus and easy access to LRT, Sarcee, Stoney Trail ring road, and downtown. This property sits on a large 55x100 ft R-C1 lot with a south backyard with fruit trees front and back and a gate that opens from the back lane.
Location
Province AB
County Calgary
Area Cal Zone W
Zoning R-C1
Direction NW
Rooms
Basement Separate/Exterior Entry, Finished, Full
Interior
Interior Features No Smoking Home
Heating Forced Air, Natural Gas
Cooling None
Flooring Carpet, Hardwood, Linoleum, Vinyl
Fireplaces Number 1
Fireplaces Type Gas, Living Room, Mantle, Stone
Appliance Dishwasher, Dryer, Garage Control(s), Microwave Hood Fan, Refrigerator, Stove(s), Washer, Window Coverings
Laundry In Basement
Exterior
Parking Features Double Garage Detached, Oversized, RV Access/Parking
Garage Spaces 2.0
Garage Description Double Garage Detached, Oversized, RV Access/Parking
Fence Fenced
Community Features Park, Schools Nearby, Sidewalks, Street Lights, Shopping Nearby
Roof Type Asphalt Shingle
Porch None
Lot Frontage 55.22
Total Parking Spaces 2
Building
Lot Description Back Lane, Back Yard
Foundation Poured Concrete
Architectural Style Split Level
Level or Stories 3 Level Split
Structure Type Metal Siding ,Stucco
Others
Restrictions None Known
Tax ID 76803161
Ownership Private
Read Less



