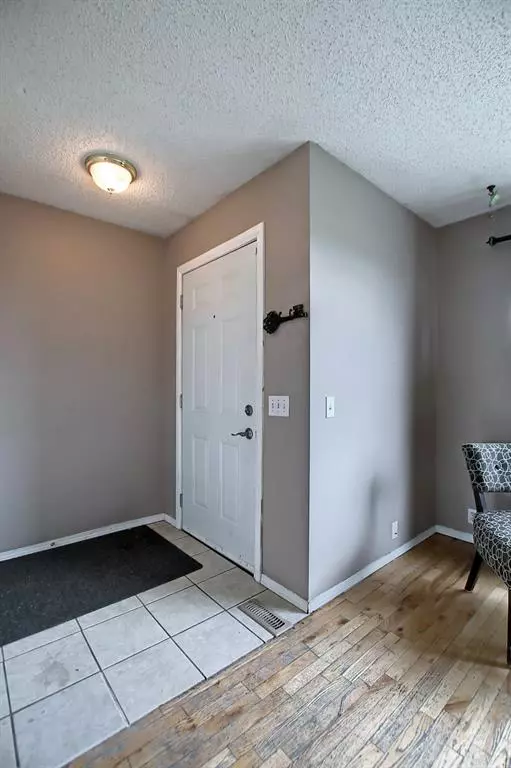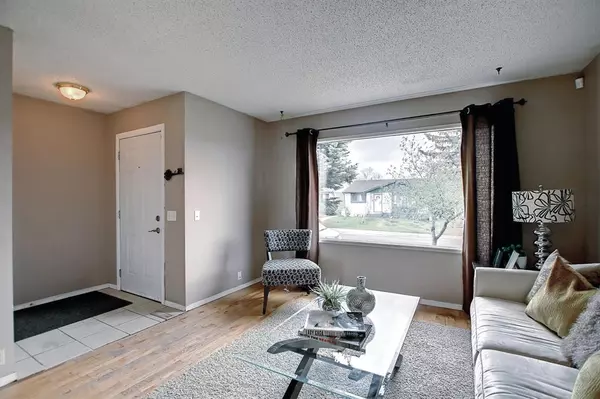For more information regarding the value of a property, please contact us for a free consultation.
74 Falsby CT NE Calgary, AB T3J1C1
Want to know what your home might be worth? Contact us for a FREE valuation!

Our team is ready to help you sell your home for the highest possible price ASAP
Key Details
Sold Price $310,000
Property Type Single Family Home
Sub Type Semi Detached (Half Duplex)
Listing Status Sold
Purchase Type For Sale
Square Footage 1,027 sqft
Price per Sqft $301
Subdivision Falconridge
MLS® Listing ID A2014192
Sold Date 01/05/23
Style 2 Storey,Side by Side
Bedrooms 3
Full Baths 1
Half Baths 1
Originating Board Calgary
Year Built 1979
Annual Tax Amount $1,744
Tax Year 2022
Lot Size 2,766 Sqft
Acres 0.06
Property Description
LOCATION, LOCATION , LOCATION!!! Steps away from public transportation, tons of shopping and other amenities, and
Bishop McNelly High School. 3 Bedrooms, 2 storey 1.5 Baths family home with a nice BIG Backyard and a BiG DECK too. Main floor hosts a large living room, open to a formal dining space, then adjacent is the kitchen and breakfast nook and smartly tucked away half bath. Upper floor boasts a BIG MASTER BEDROOM, 2 more bedrooms and a full 4piece bathroom. Newer Windows. Unfinished basement awaits your dream designs. Roof Shingles replaced in recent years. BRAND NEW SIDING!!! Check out the pictures, then CALL your Realtor FAST to VIEW!!!
Location
Province AB
County Calgary
Area Cal Zone Ne
Zoning R-C2
Direction E
Rooms
Basement Full, Unfinished
Interior
Interior Features No Smoking Home
Heating Forced Air
Cooling None
Flooring Ceramic Tile, Hardwood
Appliance Dishwasher, Dryer, Electric Stove, Refrigerator, Washer
Laundry In Basement
Exterior
Parking Features Off Street
Garage Description Off Street
Fence Fenced
Community Features None
Roof Type Asphalt Shingle
Porch Deck
Lot Frontage 24.97
Exposure E
Building
Lot Description Back Lane, Low Maintenance Landscape
Foundation Poured Concrete
Architectural Style 2 Storey, Side by Side
Level or Stories Two
Structure Type Aluminum Siding ,Wood Frame
Others
Restrictions None Known
Tax ID 76755629
Ownership Private
Read Less



