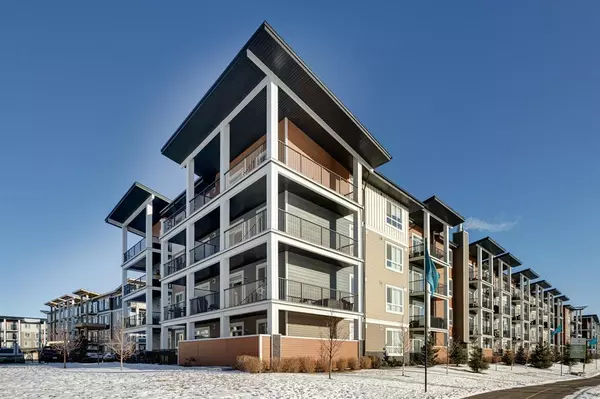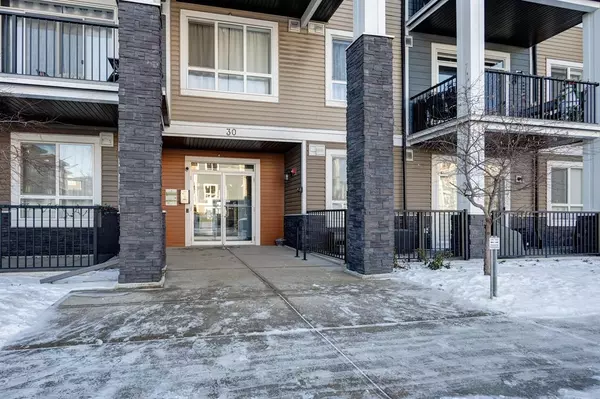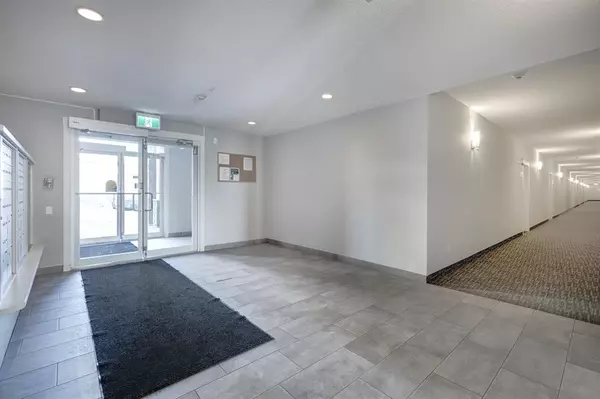For more information regarding the value of a property, please contact us for a free consultation.
30 Walgrove WALK SE #105 Calgary, AB T2X 4M9
Want to know what your home might be worth? Contact us for a FREE valuation!

Our team is ready to help you sell your home for the highest possible price ASAP
Key Details
Sold Price $298,000
Property Type Condo
Sub Type Apartment
Listing Status Sold
Purchase Type For Sale
Square Footage 783 sqft
Price per Sqft $380
Subdivision Walden
MLS® Listing ID A2015228
Sold Date 01/05/23
Style Apartment
Bedrooms 3
Full Baths 2
Condo Fees $288/mo
Originating Board Calgary
Year Built 2019
Annual Tax Amount $1,547
Tax Year 2022
Property Description
This is one of only a handful of three bedroom units within this development. It also includes two tiled parking spaces as well, one above ground and one in the heated underground garage. The unit shows like new and is loaded with almost every upgrade offered by the builder. This particular balcony is unique to the building, at the client's request it was built oversized with its own ACCESS GATE & PRIVACY WALL. Quartz countertops, upgraded light fixtures, stainless steel appliances in the kitchen, luxury vinyl plank flooring throughout and air conditioning were all fixtures into this home. The building also features Cardel's Lifestyle Exclusve MAKEUP AIR SYSTEM in each suite which means you'll enjoy fresh air in your suite continuously. Having three possible bedrooms (plus the additional titled parking), the space is incredibly flexible for a family, people working from home or an absolute gem as a revenue generating property. The location couldn't be better for ease of access to all the amenities of the newly developed Township Centre, transit, schools and community facilities. Shows a 10/10!!!
Location
Province AB
County Calgary
Area Cal Zone S
Zoning M-X2
Direction SW
Rooms
Other Rooms 1
Interior
Interior Features Closet Organizers, Kitchen Island, No Animal Home, No Smoking Home, Open Floorplan, Recessed Lighting, Recreation Facilities, Separate Entrance, Stone Counters, Walk-In Closet(s)
Heating Baseboard, Natural Gas
Cooling Central Air
Flooring Laminate, Tile
Appliance Dishwasher, Microwave Hood Fan, Refrigerator, Stove(s), Washer/Dryer, Window Coverings
Laundry In Unit
Exterior
Parking Features Assigned, Parking Lot, See Remarks, Stall, Titled, Underground
Garage Spaces 1.0
Carport Spaces 1
Garage Description Assigned, Parking Lot, See Remarks, Stall, Titled, Underground
Community Features Playground, Shopping Nearby
Amenities Available Elevator(s), Parking, Secured Parking, Snow Removal, Trash, Visitor Parking
Accessibility Accessible Doors
Porch Patio, See Remarks
Exposure SW
Total Parking Spaces 2
Building
Building Description Brick,Concrete,Vinyl Siding,Wood Frame, Unit has one underground parking stall and one above ground
Story 4
Architectural Style Apartment
Level or Stories Single Level Unit
Structure Type Brick,Concrete,Vinyl Siding,Wood Frame
Others
HOA Fee Include Amenities of HOA/Condo,Caretaker,Common Area Maintenance,Heat,Insurance,Interior Maintenance,Maintenance Grounds,Parking,Professional Management,Reserve Fund Contributions,Snow Removal,Trash,Water
Restrictions Utility Right Of Way
Tax ID 76337015
Ownership Private
Pets Allowed Restrictions, Yes
Read Less



