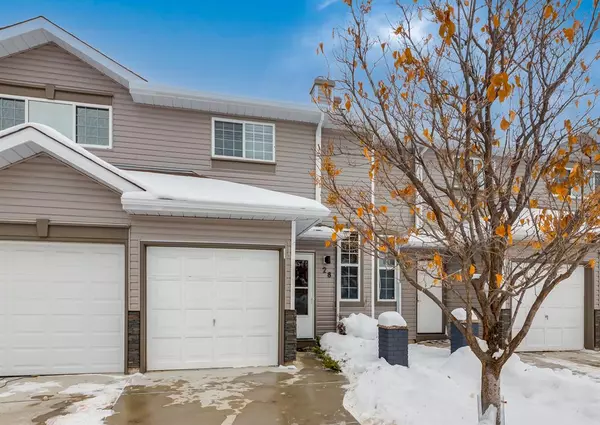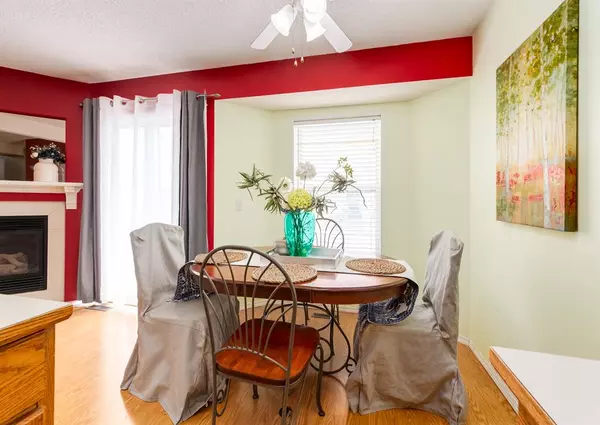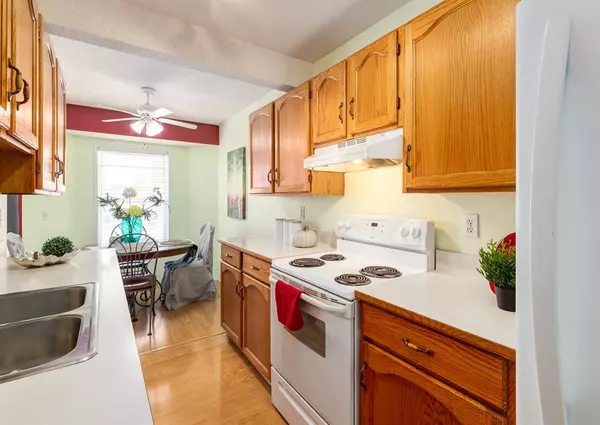For more information regarding the value of a property, please contact us for a free consultation.
28 Shawinigan LN SW Calgary, AB T2Y3B5
Want to know what your home might be worth? Contact us for a FREE valuation!

Our team is ready to help you sell your home for the highest possible price ASAP
Key Details
Sold Price $292,000
Property Type Townhouse
Sub Type Row/Townhouse
Listing Status Sold
Purchase Type For Sale
Square Footage 1,006 sqft
Price per Sqft $290
Subdivision Shawnessy
MLS® Listing ID A2011676
Sold Date 01/04/23
Style 2 Storey
Bedrooms 3
Full Baths 1
Half Baths 1
Condo Fees $265
Originating Board Calgary
Year Built 1993
Annual Tax Amount $1,744
Tax Year 2022
Lot Size 1,539 Sqft
Acres 0.04
Property Description
Back on the market due to financing . Great opportunity to own this 2 storey townhouse with single attached garage featuring 3 bedroom, 1.5 bath and full basement in sought after community of Shawnessy. This townhome is in a QUIET LOCATION inside the METICULOUSLY MAINTAINED Shawnessy Green complex. ATTACHED SINGLE CAR GARAGE plus LANEWAY for a 2nd CAR plus visitor parking. Walking into the home you will notice the VAULTED CEILING above stairs to the second floor. On the main floor you will find specious living room with a gas fire place, good size dining room, kitchen with upgraded white appliances and a 2 pcs bathroom. Sliding double door to a deck and your own back yard. Upper level boast total of 3 bedrooms with a master featuring a large walk in closet. Unspoiled basement ready for your own development . Pets are allowed with a board approval. Excellent location! Walk in distance to 2 schools , hockey rink , parks and playground. Short walking distance to the C-train station, YMCA, library, REC centre, shopping , restaurants and so much more. Great investment property or a home for the first time buyers! Most deserving your private tour!
Location
Province AB
County Calgary
Area Cal Zone S
Zoning M-C1 d75
Direction S
Rooms
Basement Full, Unfinished
Interior
Interior Features Ceiling Fan(s), Closet Organizers, Laminate Counters, Pantry, Storage, Vinyl Windows, Walk-In Closet(s)
Heating Fireplace(s), Forced Air, Natural Gas
Cooling None
Flooring Carpet, Linoleum
Fireplaces Number 1
Fireplaces Type Gas
Appliance Dishwasher, Dryer, Electric Range, Refrigerator, Washer
Laundry In Basement
Exterior
Parking Features Single Garage Attached
Garage Spaces 1.0
Garage Description Single Garage Attached
Fence None
Community Features Other, Park, Schools Nearby, Playground, Sidewalks, Street Lights, Shopping Nearby
Amenities Available Playground
Roof Type Asphalt Shingle
Porch Deck
Lot Frontage 18.05
Exposure S
Total Parking Spaces 2
Building
Lot Description Back Yard
Foundation Poured Concrete
Architectural Style 2 Storey
Level or Stories Two
Structure Type Wood Frame
Others
HOA Fee Include Amenities of HOA/Condo
Restrictions None Known
Tax ID 76630284
Ownership Private
Pets Allowed Restrictions, Yes
Read Less



