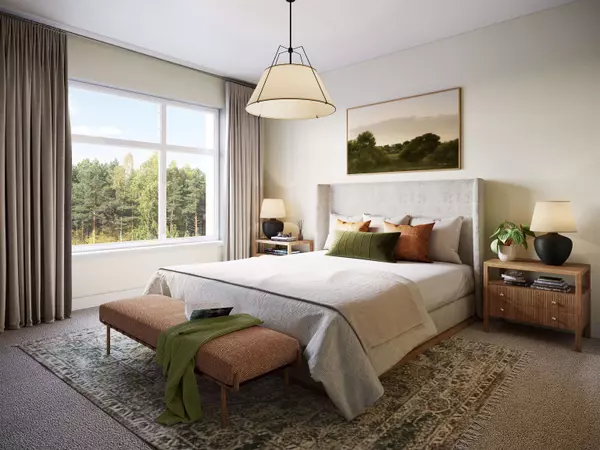For more information regarding the value of a property, please contact us for a free consultation.
33929 BARKER CT #27 Mission, BC N0N 0N0
Want to know what your home might be worth? Contact us for a FREE valuation!

Our team is ready to help you sell your home for the highest possible price ASAP
Key Details
Sold Price $719,900
Property Type Townhouse
Sub Type Townhouse
Listing Status Sold
Purchase Type For Sale
Square Footage 1,325 sqft
Price per Sqft $543
Subdivision Mission Bc
MLS Listing ID R2742614
Sold Date 12/15/22
Style 3 Storey w/Bsmt.
Bedrooms 3
Full Baths 2
Half Baths 1
Maintenance Fees $239
Construction Status Under Construction
Abv Grd Liv Area 118
Total Fin. Sqft 1325
Rental Info Pets Allowed w/Rest.,Rentals Allowed
Year Built 2022
Tax Year 2021
Property Description
Pacific Hills brings you Westminster Plateau: Mission''s newest master planned community consisting of 36 Townhomes and 54 Condos. Westminster Plateau is bringing mountainside living to Mission B.C. Minutes away from schools, nature trails and the WCE station. The development will feature a 10,500 sq.ft private park including a half basketball court, play area and picnic shelter. The townhomes range in size from 1,300 sq.ft to 1,616 sq.ft Some of the features are: forced air heating with the option to add A/C, hot water on demand, Gas BBQ hook-up, 40 amp in the garage for an EV., at least 2 car parking, vacuum rough-in, SS appliances.
Location
Province BC
Community Mission Bc
Area Mission
Building/Complex Name Westminster Plateau
Zoning MT1
Rooms
Basement None
Kitchen 1
Interior
Interior Features ClthWsh/Dryr/Frdg/Stve/DW, Drapes/Window Coverings, Garage Door Opener, Microwave, Security - Roughed In, Smoke Alarm, Sprinkler - Fire, Vacuum - Roughed In
Heating Forced Air
Heat Source Forced Air
Exterior
Exterior Feature Balcony(s), Fenced Yard
Garage Spaces 2.0
Amenities Available Garden, Playground
Roof Type Asphalt
Total Parking Spaces 4
Building
Story 3
Foundation Concrete Perimeter
Sewer City/Municipal
Water City/Municipal
Structure Type Frame - Wood
Construction Status Under Construction
Others
Restrictions Pets Allowed w/Rest.,Rentals Allowed
Tax ID 300-003-822
Energy Description Forced Air
Pets Allowed 2
Read Less
Bought with Royal LePage Little Oak Realty



