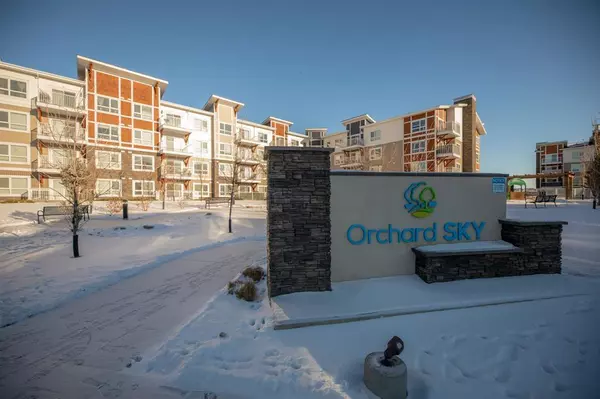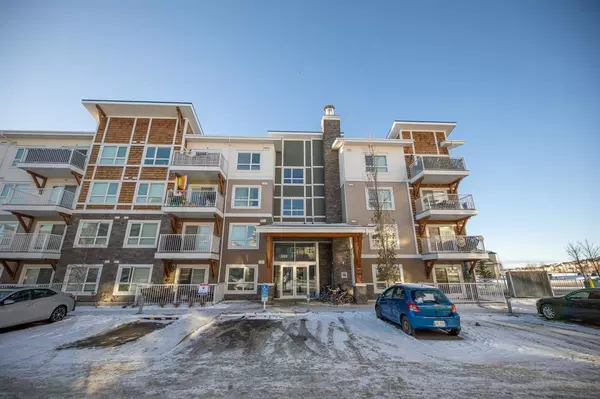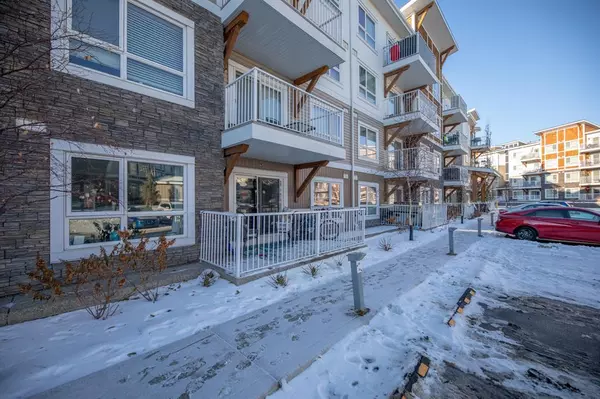For more information regarding the value of a property, please contact us for a free consultation.
302 Skyview Ranch DR NE #3107 Calgary, AB T3N 0P5
Want to know what your home might be worth? Contact us for a FREE valuation!

Our team is ready to help you sell your home for the highest possible price ASAP
Key Details
Sold Price $236,100
Property Type Condo
Sub Type Apartment
Listing Status Sold
Purchase Type For Sale
Square Footage 822 sqft
Price per Sqft $287
Subdivision Skyview Ranch
MLS® Listing ID A2015662
Sold Date 01/04/23
Style Low-Rise(1-4)
Bedrooms 2
Full Baths 2
Condo Fees $375/mo
HOA Fees $6/ann
HOA Y/N 1
Originating Board Calgary
Year Built 2016
Annual Tax Amount $1,151
Tax Year 2022
Property Description
Located in the community of Skyview Ranch, this ground floor unit is perfectly situated for anyone looking for easy access to Country Hills Blvd, Stoney Tr N and the QEII! 2 beds and 2 bath make this unit perfect for couples, roommates and small families. The living space is bright and open with a nice sized kitchen and patio access off the living room. The primary bedroom offers couples closets and a 4pc ensuite. Unit includes titled parking; this outside stall with plugin is steps from the main entrance. Located walking distance to the amenities of Sky Pointe Landing & Sky View Community Play Ground. Steps to transit and minutes to YYC and Crossiron Mills.
Location
Province AB
County Calgary
Area Cal Zone Ne
Zoning M-1
Direction NE
Rooms
Other Rooms 1
Basement None
Interior
Interior Features Built-in Features, Open Floorplan
Heating Baseboard
Cooling None
Flooring Carpet, Laminate, Tile
Appliance None
Laundry In Unit
Exterior
Parking Features Guest, Outside, Stall, Titled
Garage Description Guest, Outside, Stall, Titled
Community Features Schools Nearby, Playground, Sidewalks, Street Lights, Shopping Nearby
Amenities Available Elevator(s), Park, Parking, Snow Removal, Trash, Visitor Parking
Roof Type Asphalt Shingle
Porch Patio
Exposure NE
Total Parking Spaces 1
Building
Story 4
Foundation Poured Concrete
Architectural Style Low-Rise(1-4)
Level or Stories Single Level Unit
Structure Type Cedar,Stone,Vinyl Siding,Wood Frame
Others
HOA Fee Include Common Area Maintenance,Heat,Insurance,Professional Management,Reserve Fund Contributions,Sewer,Snow Removal,Water
Restrictions Pet Restrictions or Board approval Required,Utility Right Of Way
Tax ID 76467727
Ownership Judicial Sale
Pets Allowed Restrictions, Yes
Read Less



