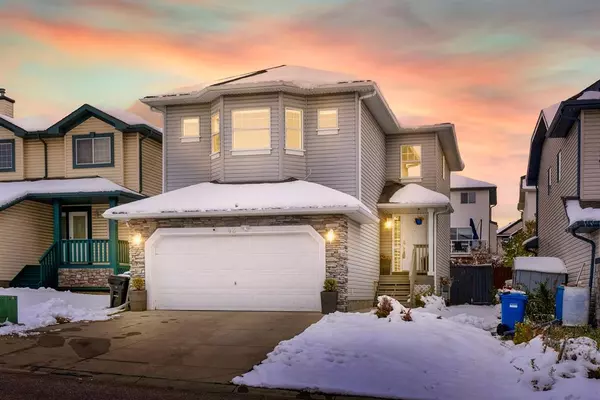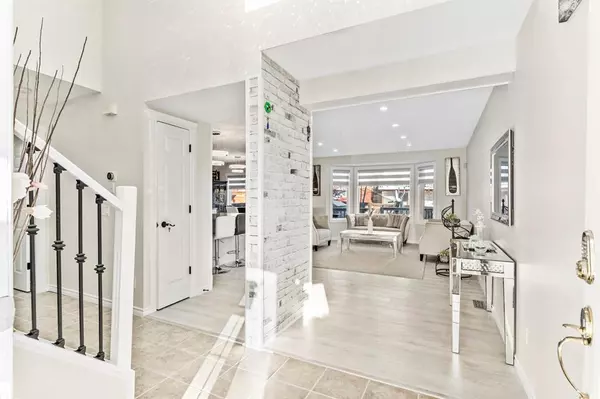For more information regarding the value of a property, please contact us for a free consultation.
42 Arbour Stone CRES NW Calgary, AB T3G 5A1
Want to know what your home might be worth? Contact us for a FREE valuation!

Our team is ready to help you sell your home for the highest possible price ASAP
Key Details
Sold Price $630,000
Property Type Single Family Home
Sub Type Detached
Listing Status Sold
Purchase Type For Sale
Square Footage 1,871 sqft
Price per Sqft $336
Subdivision Arbour Lake
MLS® Listing ID A2009712
Sold Date 01/04/23
Style 2 Storey
Bedrooms 4
Full Baths 3
Half Baths 1
HOA Fees $20/ann
HOA Y/N 1
Originating Board Calgary
Year Built 2000
Annual Tax Amount $3,435
Tax Year 2022
Lot Size 4,219 Sqft
Acres 0.1
Property Description
**WATCH VIDEO** NEWLY RENOVATED beautiful family home in Arbour Lake! NEW KITCHEN, NEW VINYL FLOORING, NEW CARPET UP AND DOWN, RENOVATED BATHROOMS, NEW RAILING, NEW BASEMENT CONSTRUCTION &; MORE! This 4 bedroom, 3.5 bath home features 2,485 sq. ft. of premium living space. Main: 19 feet high ceiling in the foyer, open concept, well-lit living room and kitchen. The large kitchen has bright white cabinets to the ceiling, new stainless steel appliances, quartz countertops w/ waterfall effect on island, large upgraded silgranit sink & faucet w/ water filter system, extended cabinets; pot lights w/ other tasteful lighting, & walk-through pantry to keep you organized. Dining room to side of kitchen leads you to large deck & fenced yard. Upgraded half bath & laundry area complete this level. The heated double garage is fully finished and has recently painted floor. Upstairs: new iron spindle railing and new carpet lead you to upper floor, which greets you w/ large vaulted ceiling bonus room w/ bay window & gas fireplace. Three good sized bedrooms. Renovated bathrooms: 5-piece ensuite in master w/ two sinks, soaker tub, & standing shower; main bath totally new w/ nicely upgraded multi-head shower and two sinks. Basement: brand new construction throughout basement, offers illegal suite w/ kitchen, living room, bedroom, storage area & bathroom. Central air conditioning system. Enjoy plenty of natural light throughout the home. Close to schools, shops, restaurants and entertainment at Crowfoot, not to mention the YMCA, the LRT station and of course the lake. Don't miss the opportunity to own this amazing home!
Location
Province AB
County Calgary
Area Cal Zone Nw
Zoning R-C1
Direction SW
Rooms
Other Rooms 1
Basement Finished, Full, Suite
Interior
Interior Features Chandelier, High Ceilings, No Animal Home, No Smoking Home, Pantry, See Remarks, Soaking Tub, Vaulted Ceiling(s), Vinyl Windows
Heating Forced Air, Natural Gas
Cooling Central Air
Flooring Carpet, Ceramic Tile, Vinyl
Fireplaces Number 1
Fireplaces Type Family Room, Gas, Mantle, Tile
Appliance Dishwasher, Electric Stove, Garage Control(s), Microwave Hood Fan, Refrigerator, Window Coverings
Laundry Main Level
Exterior
Parking Features Double Garage Attached
Garage Spaces 2.0
Garage Description Double Garage Attached
Fence Fenced
Community Features Lake
Amenities Available Other
Roof Type Asphalt Shingle
Porch Deck
Lot Frontage 39.93
Total Parking Spaces 5
Building
Lot Description Back Yard
Foundation Poured Concrete
Architectural Style 2 Storey
Level or Stories Two
Structure Type Stone,Vinyl Siding,Wood Frame
Others
Restrictions None Known
Tax ID 76717189
Ownership Joint Venture
Read Less



