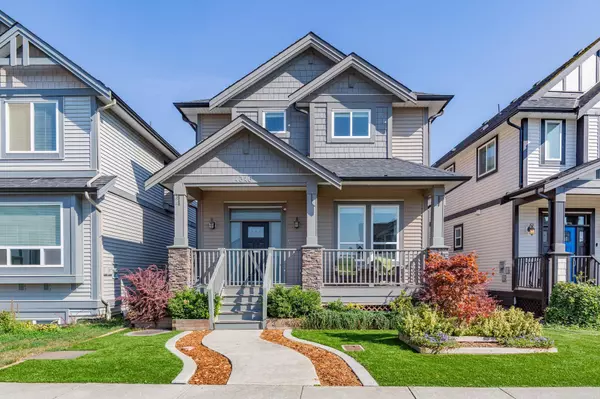For more information regarding the value of a property, please contact us for a free consultation.
4346 STEPHEN LEACOCK DR Abbotsford, BC V3G 3E6
Want to know what your home might be worth? Contact us for a FREE valuation!

Our team is ready to help you sell your home for the highest possible price ASAP
Key Details
Sold Price $1,075,000
Property Type Single Family Home
Sub Type House/Single Family
Listing Status Sold
Purchase Type For Sale
Square Footage 2,832 sqft
Price per Sqft $379
Subdivision Abbotsford East
MLS Listing ID R2727956
Sold Date 11/12/22
Style 2 Storey w/Bsmt.
Bedrooms 5
Full Baths 3
Half Baths 1
Abv Grd Liv Area 944
Total Fin. Sqft 2832
Year Built 2015
Annual Tax Amount $4,420
Tax Year 2022
Lot Size 3,384 Sqft
Acres 0.08
Property Description
A STUNNER in East Abbotsford (Auguston)! This home is better than new and features 5 bedrooms and 4 bathrooms and is located across the street from the waterpark and walking distance to sought after Auguston Traditional School. The main floor includes a large living room, eating area and a gourmet kitchen w/ tons of storage, gas stove, centre island with butcher block and upgraded lighting. Upstairs are 3 large bedrooms incl a beautiful master bedroom with luxurious 5 pc ensuite and huge walk in closet. The basement has a newly installed kitchen and is fully finished with 2 large bedrooms, its own separate entrance and an an additional parking spot. The backyard is like your own private getaway with a custom built gazebo to enjoy the evenings. Yard is very low maintenance.
Location
Province BC
Community Abbotsford East
Area Abbotsford
Building/Complex Name AUGUSTON
Zoning RS6
Rooms
Other Rooms Bedroom
Basement Fully Finished, Separate Entry
Kitchen 2
Separate Den/Office N
Interior
Interior Features Air Conditioning
Heating Forced Air, Natural Gas
Fireplaces Number 1
Fireplaces Type Natural Gas
Heat Source Forced Air, Natural Gas
Exterior
Exterior Feature Balcny(s) Patio(s) Dck(s)
Garage Garage; Double, Visitor Parking
Garage Spaces 2.0
Amenities Available Air Cond./Central
View Y/N No
Roof Type Asphalt
Lot Frontage 36.0
Lot Depth 106.0
Total Parking Spaces 3
Building
Story 3
Sewer City/Municipal
Water City/Municipal
Structure Type Frame - Wood
Others
Tax ID 029-374-383
Ownership Freehold NonStrata
Energy Description Forced Air,Natural Gas
Read Less

Bought with Royal LePage West Real Estate Services
GET MORE INFORMATION




