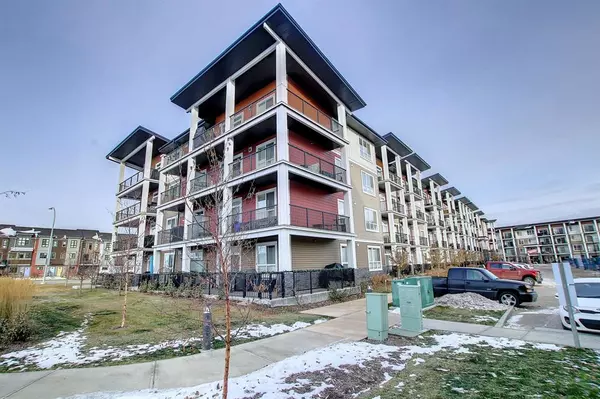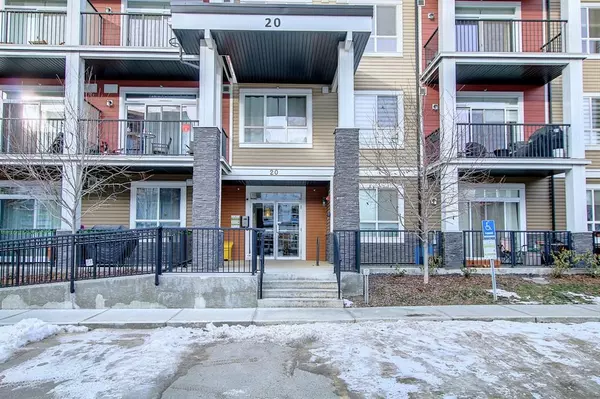For more information regarding the value of a property, please contact us for a free consultation.
20 Walgrove SE #105 Calgary, AB T2X 4L2
Want to know what your home might be worth? Contact us for a FREE valuation!

Our team is ready to help you sell your home for the highest possible price ASAP
Key Details
Sold Price $295,000
Property Type Condo
Sub Type Apartment
Listing Status Sold
Purchase Type For Sale
Square Footage 793 sqft
Price per Sqft $372
Subdivision Walden
MLS® Listing ID A2013570
Sold Date 01/03/23
Style Apartment
Bedrooms 3
Full Baths 2
Condo Fees $284/mo
Originating Board Calgary
Year Built 2018
Annual Tax Amount $1,547
Tax Year 2022
Property Description
Wow, rare 3 bedroom ground floor unit! Upgraded and well located close to all of the areas new amenities! As you enter you are greeted with an open floor plan and a gorgeous kitchen that features quartz countertops, stainless steel appliances, tiled backsplash, gorgeous cabinets and a kitchen island with space for your barstools! The living room is beside the kitchen and has access to the huge patio that covers the entire width of the unit and has a gas line for your BBQ! The primary bedroom has a walkthrough closet and a full ensuite bathroom. On the other side of the unit you have a second bedroom, another full bathroom and a third room that can be used as a bedroom or a den/tv room (has a closet but not an outside window). This home also has in suite laundry, A/C, upgraded lights, vinyl flooring, underground, titled and heated parking with a storage locker in front of it. This one has everything you need in a great community and easy access to all the shops, transit, schools, playgrounds and parks and major roadways! Don't miss it!
Location
Province AB
County Calgary
Area Cal Zone S
Zoning M-X2
Direction S
Rooms
Other Rooms 1
Interior
Interior Features Kitchen Island, No Smoking Home, Open Floorplan, Stone Counters, Walk-In Closet(s)
Heating Baseboard
Cooling Central Air
Flooring Carpet, Ceramic Tile, Vinyl
Appliance Central Air Conditioner, Dishwasher, Dryer, Electric Stove, Microwave Hood Fan, Refrigerator, Washer, Window Coverings
Laundry In Unit
Exterior
Parking Features Parkade, Stall, Titled, Underground
Garage Description Parkade, Stall, Titled, Underground
Community Features Golf, Park, Schools Nearby, Playground, Shopping Nearby
Amenities Available Elevator(s), Parking, Secured Parking, Storage, Visitor Parking
Porch Patio
Exposure N
Total Parking Spaces 1
Building
Story 4
Architectural Style Apartment
Level or Stories Single Level Unit
Structure Type Wood Frame
Others
HOA Fee Include Amenities of HOA/Condo,Common Area Maintenance,Heat,Insurance,Professional Management,Reserve Fund Contributions,Sewer,Snow Removal,Trash,Water
Restrictions None Known
Tax ID 76530041
Ownership Private
Pets Allowed Restrictions
Read Less



