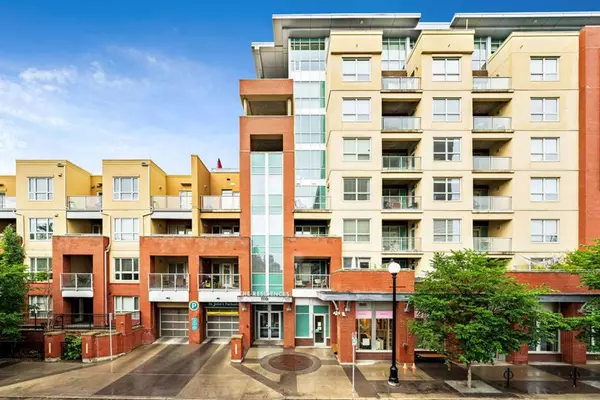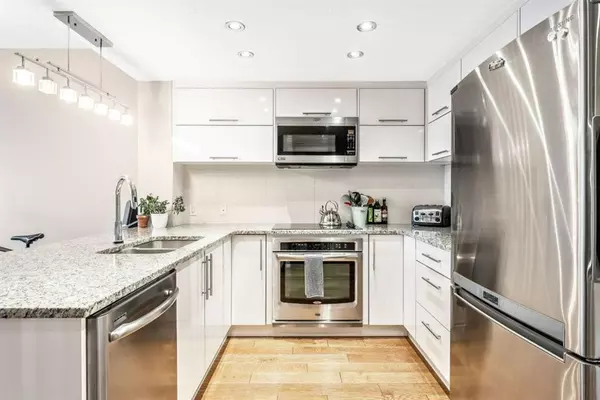For more information regarding the value of a property, please contact us for a free consultation.
1110 3 AVE NW #605 Calgary, AB T2N 1W1
Want to know what your home might be worth? Contact us for a FREE valuation!

Our team is ready to help you sell your home for the highest possible price ASAP
Key Details
Sold Price $327,500
Property Type Condo
Sub Type Apartment
Listing Status Sold
Purchase Type For Sale
Square Footage 670 sqft
Price per Sqft $488
Subdivision Hillhurst
MLS® Listing ID A1239694
Sold Date 12/31/22
Style High-Rise (5+)
Bedrooms 1
Full Baths 1
Condo Fees $425/mo
Originating Board Calgary
Year Built 2014
Annual Tax Amount $2,377
Tax Year 2022
Property Description
This is an INVESTMENT OPPORTUNITY not to be missed! Being sold with long-term tenant in place, this bright, open condo is in the heart of Calgary. Step into the kitchen, complete with stainless steel appliances and stone counters. Floor to ceiling windows flood the living and dining room with light from the southwest. The large bedroom offers space for a king bed, as well as a walk-in closet with stacked laundry. A comfortable balcony offers park and city views. This unit comes with secured title parking, secure bike storage, storage unit, visitor parking, and walkability. Close to shopping, eating, transit, and parks - the best Calgary has to offer!
Location
Province AB
County Calgary
Area Cal Zone Cc
Zoning DC
Direction S
Interior
Interior Features Closet Organizers, Open Floorplan, Walk-In Closet(s)
Heating Fan Coil, Natural Gas
Cooling Central Air
Flooring Carpet, Hardwood
Appliance Central Air Conditioner, Dishwasher, Microwave Hood Fan, Refrigerator, Stove(s), Washer/Dryer, Window Coverings
Laundry In Unit
Exterior
Parking Features Titled, Underground
Garage Description Titled, Underground
Community Features Park, Schools Nearby, Playground, Sidewalks, Street Lights, Shopping Nearby
Amenities Available Elevator(s), Visitor Parking
Roof Type Tar/Gravel
Porch Balcony(s)
Exposure E
Total Parking Spaces 1
Building
Story 8
Architectural Style High-Rise (5+)
Level or Stories Single Level Unit
Structure Type Concrete
Others
HOA Fee Include Common Area Maintenance,Heat,Insurance,Professional Management,Reserve Fund Contributions,Sewer,Water
Restrictions Pet Restrictions or Board approval Required
Tax ID 76310197
Ownership Private,REALTOR®/Seller; Realtor Has Interest
Pets Allowed Restrictions
Read Less



