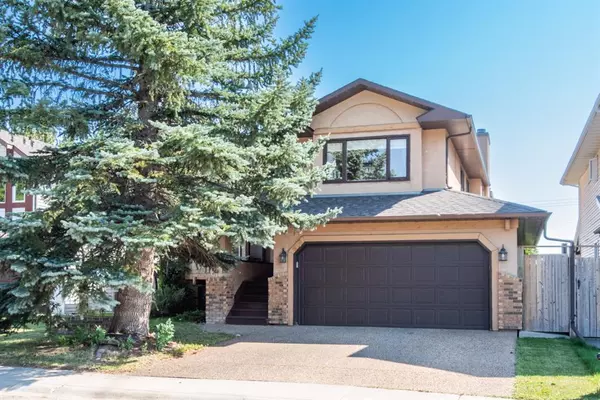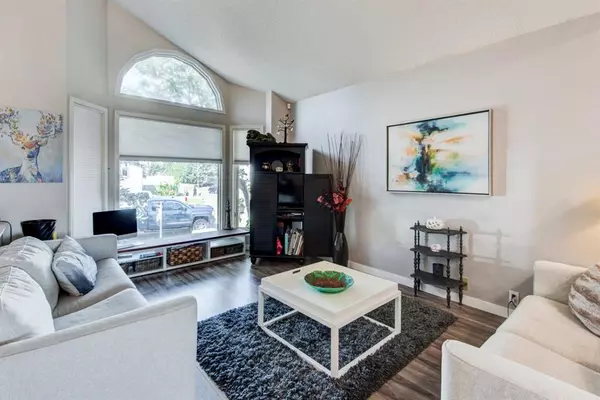For more information regarding the value of a property, please contact us for a free consultation.
48 Mckenna WAY SE Calgary, AB T2Z 1X2
Want to know what your home might be worth? Contact us for a FREE valuation!

Our team is ready to help you sell your home for the highest possible price ASAP
Key Details
Sold Price $522,000
Property Type Single Family Home
Sub Type Detached
Listing Status Sold
Purchase Type For Sale
Square Footage 1,979 sqft
Price per Sqft $263
Subdivision Mckenzie Lake
MLS® Listing ID A1256110
Sold Date 12/30/22
Style 4 Level Split
Bedrooms 4
Full Baths 2
Half Baths 1
HOA Fees $20/ann
HOA Y/N 1
Originating Board Calgary
Year Built 1987
Annual Tax Amount $3,049
Tax Year 2022
Lot Size 4,983 Sqft
Acres 0.11
Property Description
Beautiful large 4 level split with a 3rd level walkout with quick possession. 4 large bedrooms and 2.5 bathrooms for your large family. Upgraded laminate flooring on the main and walkout level. Ceramic tiling throughout. New roof installed April 2021. Cozy up to a wood fired fireplace (gas assist available). Enjoy endless hot water with a tankless water boiler. The house is heated with in floor heating for high efficiency for those conscious of the environment . Central vacuum, and in ground sprinkler system. Double attached garage with side entry. Plenty of parking on driveway and street parking. Steps from natural area Mckenna Park. Plenty of privacy with large mature trees. Never worry about back door neighbors. Plenty of storage with additional crawl space. Home Owners Association with access to all amenities including lake and beach access, club house, tennis courts, play grounds and parks. St John Henry Newman (K-9), Mckenzie Lake Elementary (K-6). Play a round of golf at Mckenzie Meadows Golf Club. Take a stroll along the majestic Bow River, Throw a line in and catch some world renowned Alberta trout. As a bonus, we're throwing in the upright piano. Quick and easy access to Deerfoot Trail, Stoney Trail and South Health Campus.
Location
Province AB
County Calgary
Area Cal Zone Se
Zoning R-C1
Direction N
Rooms
Other Rooms 1
Basement Crawl Space, Partially Finished, Walk-Out
Interior
Interior Features Laminate Counters, No Smoking Home, Tankless Hot Water
Heating Boiler, In Floor, Fireplace(s)
Cooling None
Flooring Carpet, Ceramic Tile, Laminate
Fireplaces Number 1
Fireplaces Type Brick Facing, Family Room, Wood Burning
Appliance Dishwasher, Electric Stove, Garage Control(s), Range Hood, Refrigerator, Washer/Dryer, Window Coverings
Laundry In Basement
Exterior
Parking Features Concrete Driveway, Double Garage Attached
Garage Spaces 2.0
Garage Description Concrete Driveway, Double Garage Attached
Fence Fenced
Community Features Clubhouse, Lake, Schools Nearby, Playground, Street Lights, Tennis Court(s), Shopping Nearby
Amenities Available Beach Access, Clubhouse, Park, Party Room, Picnic Area, Playground, Recreation Facilities
Roof Type Asphalt Shingle
Porch Patio
Lot Frontage 50.26
Exposure N
Total Parking Spaces 4
Building
Lot Description Back Yard, Backs on to Park/Green Space, City Lot, Creek/River/Stream/Pond, Lake, Front Yard, Lawn, No Neighbours Behind, Landscaped, Many Trees, Private
Foundation Poured Concrete
Architectural Style 4 Level Split
Level or Stories 4 Level Split
Structure Type Brick,Stucco,Wood Frame
Others
Restrictions See Remarks
Tax ID 76362087
Ownership Private
Read Less



