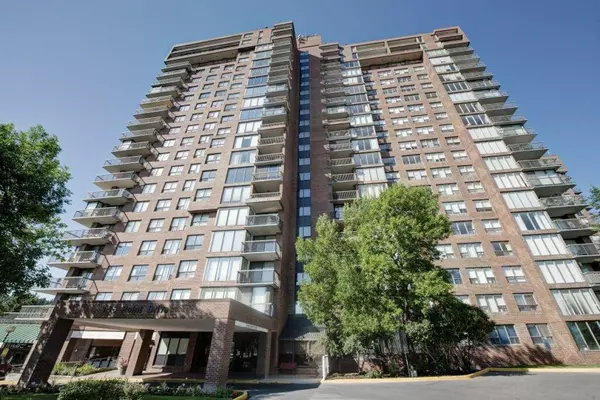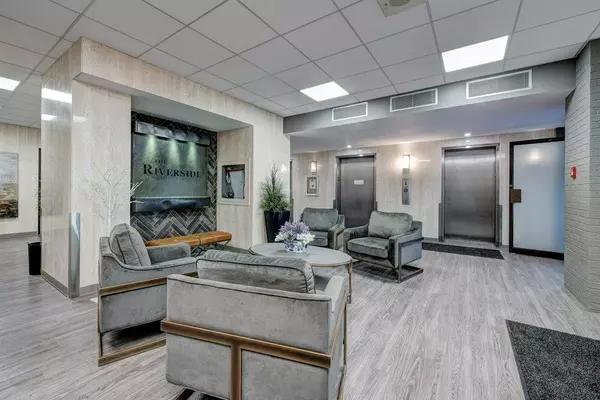For more information regarding the value of a property, please contact us for a free consultation.
145 Point DR NW #1608 Calgary, AB T3B4W1
Want to know what your home might be worth? Contact us for a FREE valuation!

Our team is ready to help you sell your home for the highest possible price ASAP
Key Details
Sold Price $379,000
Property Type Condo
Sub Type Apartment
Listing Status Sold
Purchase Type For Sale
Square Footage 1,025 sqft
Price per Sqft $369
Subdivision Point Mckay
MLS® Listing ID A2015567
Sold Date 12/29/22
Style High-Rise (5+)
Bedrooms 2
Full Baths 1
Half Baths 1
Condo Fees $780/mo
Originating Board Calgary
Year Built 1979
Annual Tax Amount $2,091
Tax Year 2022
Property Description
INCREDIBLE VIEW(One of the best units in the building with both city and rivers views)…Prepare to be impressed when you enter this sophisticated and spacious 2 bedroom 1.5 bath condo with over 1000+ sqft of living space to enjoy. This contemporary apartment has been completely re designed to offer all the ammenities neccessary for luxury living. High end finishings throughout with upgraded appliances, built in closets and cabnietry storage, engineered hardwood flooring throughout, sleek bathroom tiling and fixtures. This soundproof concrete complex presents a recently updated lobby where 24 hour secuirty and friendly concierge staff to greet all residents and visitors. Every convenience available and just steps away to the adjoining leisure facilities for health, fitness and entertainment. Minutes from downtown with easy access to public transit. Perfectly positioned next to the bow river parks and pathways. This home features all the comforts including in suite laundry and walk in storage room with built in shelving. Underground heated parking that includes a car wash bay and access to your own private secured storage unit. A must see!!
Location
Province AB
County Calgary
Area Cal Zone Cc
Zoning DC (pre 1P2007)
Direction N
Rooms
Other Rooms 1
Interior
Interior Features Closet Organizers, No Animal Home, No Smoking Home, Open Floorplan, See Remarks, Storage, Walk-In Closet(s)
Heating Baseboard, Hot Water, Natural Gas
Cooling None
Flooring Hardwood, Tile
Appliance Dishwasher, Dryer, Electric Stove, Garage Control(s), Microwave Hood Fan, Refrigerator, See Remarks, Washer
Laundry In Unit
Exterior
Parking Features Additional Parking, Assigned, Heated Garage, Parkade, Secured, Underground
Garage Description Additional Parking, Assigned, Heated Garage, Parkade, Secured, Underground
Community Features Clubhouse, Other, Park, Schools Nearby, Playground, Pool, Sidewalks, Street Lights, Tennis Court(s), Shopping Nearby
Amenities Available Car Wash, Elevator(s), Park, Recreation Facilities, Roof Deck, Secured Parking, Storage, Trash, Visitor Parking
Porch Balcony(s), See Remarks
Exposure N
Total Parking Spaces 1
Building
Story 20
Architectural Style High-Rise (5+)
Level or Stories Single Level Unit
Structure Type Brick,Concrete
Others
HOA Fee Include Caretaker,Common Area Maintenance,Electricity,Heat,Interior Maintenance,Professional Management,Reserve Fund Contributions,Security Personnel,See Remarks,Sewer,Snow Removal,Trash,Water
Restrictions Board Approval,Non-Smoking Building,Pet Restrictions or Board approval Required,See Remarks
Ownership Private
Pets Allowed Restrictions, Cats OK, Dogs OK
Read Less



