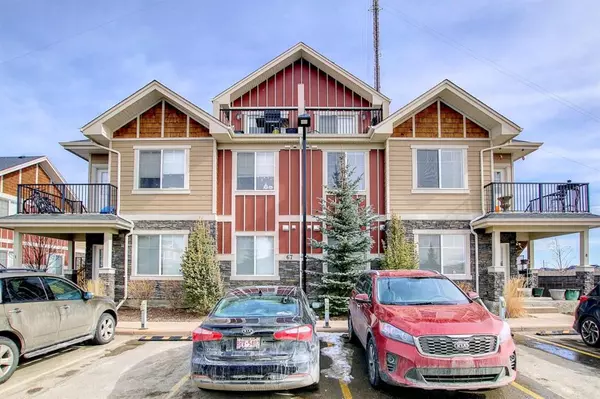For more information regarding the value of a property, please contact us for a free consultation.
67 West Coach MNR SW #6 Calgary, AB T3H 1R7
Want to know what your home might be worth? Contact us for a FREE valuation!

Our team is ready to help you sell your home for the highest possible price ASAP
Key Details
Sold Price $315,000
Property Type Townhouse
Sub Type Row/Townhouse
Listing Status Sold
Purchase Type For Sale
Square Footage 1,182 sqft
Price per Sqft $266
Subdivision West Springs
MLS® Listing ID A1226623
Sold Date 12/29/22
Style 2 Storey
Bedrooms 3
Full Baths 3
Condo Fees $183
Originating Board Calgary
Year Built 2014
Annual Tax Amount $2,147
Tax Year 2021
Property Description
Welcome to one of the most desirable community of West Springs! This is a almost 1200 SqFt CORNER unit with a Loft. The original 2 bedroom unit has been smartly transformed into a 3 bedroom and 3 washroom unit with 2 of them as MASTER Bedrooms!! Wow!!! The main floor offers SPECIOUS Living room, functional Kitchen with QUARTZ counter top and Stainless Steel appliances, and a decent size Dining room. The main floor also offers a MASTER Bedroom with a 4pc Ensuite, another decent size Bedroom and a common 4pc Washroom. The unit also offer a pretty big LOFT which has been transformed into another MASTER Bedroom with an Ensuite with it and a small Office beside it. Added bonus is enjoying GREEN SPACE view from both Main and Upper level balconies. Why waiting? Call your favourite realtor now to book your exclusive showing.
Location
Province AB
County Calgary
Area Cal Zone W
Zoning DC
Direction E
Rooms
Other Rooms 1
Basement None
Interior
Interior Features No Smoking Home
Heating Forced Air, Natural Gas
Cooling None
Flooring Carpet, Vinyl
Appliance Dishwasher, Dryer, Electric Stove, Range Hood, Refrigerator, Washer
Laundry In Unit
Exterior
Parking Features Stall
Garage Description Stall
Fence None
Community Features Schools Nearby, Sidewalks, Shopping Nearby
Amenities Available Other
Roof Type Asphalt Shingle
Porch Balcony(s), Patio
Lot Frontage 98.3
Exposure SW
Total Parking Spaces 1
Building
Lot Description Landscaped
Foundation Poured Concrete
Architectural Style 2 Storey
Level or Stories Two
Structure Type Vinyl Siding
Others
HOA Fee Include Common Area Maintenance,Insurance,Professional Management,Reserve Fund Contributions,Snow Removal
Restrictions None Known
Tax ID 64364174
Ownership Private
Pets Allowed Restrictions
Read Less



