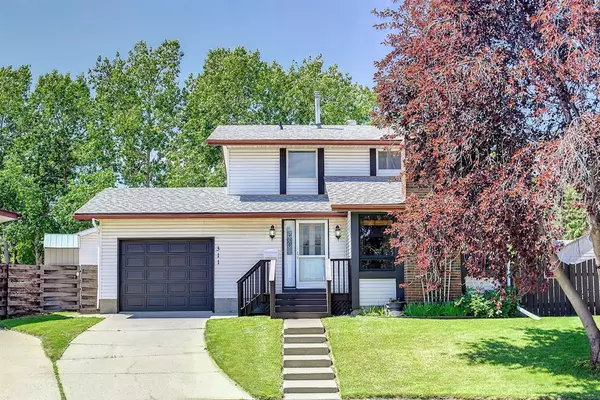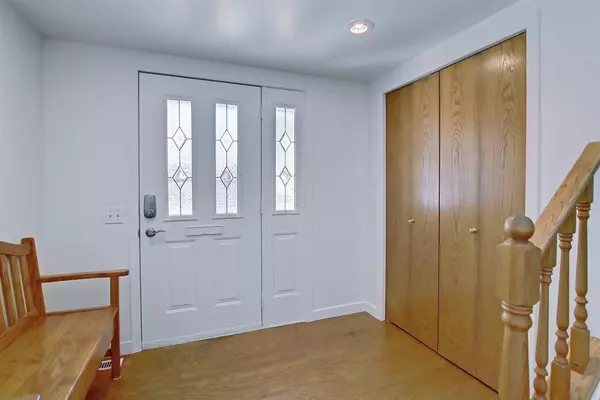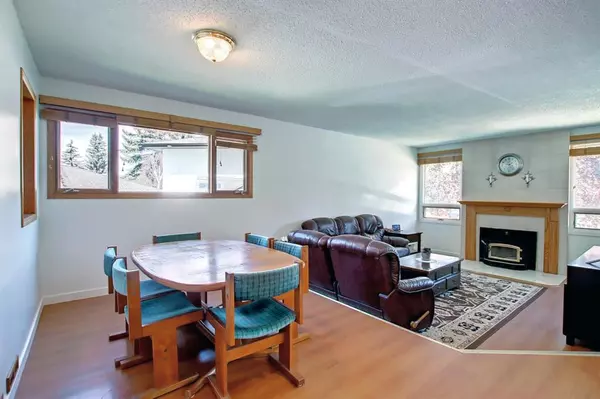For more information regarding the value of a property, please contact us for a free consultation.
311 Whitehorn PL Calgary, AB T1Y 1Y1
Want to know what your home might be worth? Contact us for a FREE valuation!

Our team is ready to help you sell your home for the highest possible price ASAP
Key Details
Sold Price $490,000
Property Type Single Family Home
Sub Type Detached
Listing Status Sold
Purchase Type For Sale
Square Footage 1,585 sqft
Price per Sqft $309
Subdivision Whitehorn
MLS® Listing ID A1240329
Sold Date 12/28/22
Style 2 Storey
Bedrooms 3
Full Baths 2
Half Baths 1
Originating Board Calgary
Year Built 1977
Annual Tax Amount $2,817
Tax Year 2022
Lot Size 5,909 Sqft
Acres 0.14
Property Description
Welcome to 311 Whitehorn Place NE. This 1500+ sqft 2 story home has been meticulously well maintained. You will notice the grand front entry and will be thoroughly impressed by all your guests. This beautiful home features an open floor design, perfect for entertaining. New designer paint throughout the home. The kitchen is very large and opens up to one of 2 dining areas. Plenty of cabinets and definitely room to add an island if you desire. Laminate flooring runs through the main living areas. Ceramic tile in the kitchen and main eating area. Semi formal dining room opens up to the sunken main living area that features bright windows and a fireplace. The upper level features 3 bedrooms and a cheater ensuite. The partially developed basement offers 2 additional rooms and a 3pc bathroom. Enjoy the 3 season sunroom off the dining area, the stunning new deck and the large backyard backs on to a park for your children can play. Check this out! There is an attached single car garage and a double detached that has a electric heater, 10ft ceiling and an 8 ft door! Very very rare. Location cannot be beat. Close to schools, shopping and city transit. Call for your private tour.
Location
Province AB
County Calgary
Area Cal Zone Ne
Zoning R-1
Direction NE
Rooms
Basement Full, Partially Finished
Interior
Interior Features No Smoking Home, Open Floorplan
Heating Forced Air
Cooling Central Air
Flooring Ceramic Tile, Laminate
Fireplaces Number 1
Fireplaces Type Wood Burning
Appliance Dishwasher, Garburator, Microwave Hood Fan, Refrigerator, Stove(s), Washer/Dryer
Laundry In Basement
Exterior
Parking Features Double Garage Detached, Garage Faces Front, Garage Faces Rear, Heated Garage, See Remarks, Single Garage Attached
Garage Spaces 3.0
Garage Description Double Garage Detached, Garage Faces Front, Garage Faces Rear, Heated Garage, See Remarks, Single Garage Attached
Fence Fenced
Community Features Park, Schools Nearby, Playground, Sidewalks, Street Lights, Shopping Nearby
Roof Type Asphalt
Porch Deck, Enclosed, Screened
Lot Frontage 36.48
Total Parking Spaces 4
Building
Lot Description Back Lane, No Neighbours Behind, Landscaped
Foundation Poured Concrete
Architectural Style 2 Storey
Level or Stories Two
Structure Type Vinyl Siding
Others
Restrictions None Known
Tax ID 76321711
Ownership Private
Read Less



