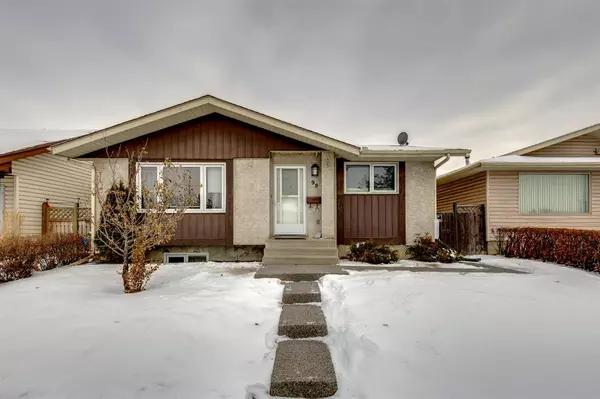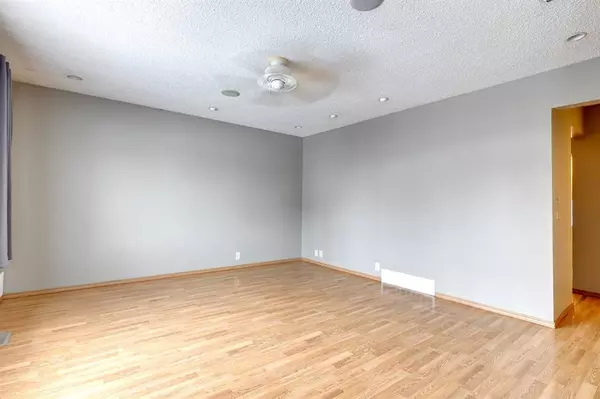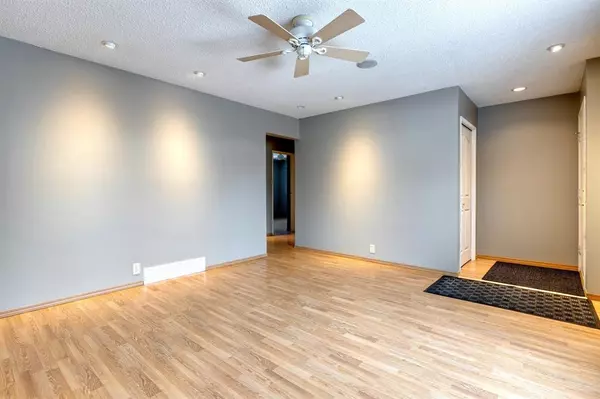For more information regarding the value of a property, please contact us for a free consultation.
99 Ogmoor CRES SE Calgary, AB T2C 2E8
Want to know what your home might be worth? Contact us for a FREE valuation!

Our team is ready to help you sell your home for the highest possible price ASAP
Key Details
Sold Price $480,000
Property Type Single Family Home
Sub Type Detached
Listing Status Sold
Purchase Type For Sale
Square Footage 1,008 sqft
Price per Sqft $476
Subdivision Ogden
MLS® Listing ID A2015396
Sold Date 12/28/22
Style Bungalow
Bedrooms 4
Full Baths 2
Originating Board Calgary
Year Built 1978
Annual Tax Amount $2,741
Tax Year 2022
Lot Size 4,004 Sqft
Acres 0.09
Property Description
Exciting Investment Opportunity arrives in This Fully Developed 4 Bedroom Bungalow. The home shows pride of ownership & Features an Illegal suite with Separate Entrance. Central A/C, an Oversized Triple Car Garage with a 10 FT Door, Large Dog Run or RV Storage. This home was been beautifully updated throughout the years and comes freshly painted & includes Pot Lights throughout, Power conscious LED lighting, New Roof 2018, Built In Speakers, Laminate Flooring , Vinyl Windows, Tile entryways. The spacious kitchen comes complete with an abundance of natural light, white cabinetry, Epoxy Countertops, granite sink , Stacked Microwave Hood-fan & Dining area. Finishing the main level is a spacious Primary Bedroom, 2 additional bedrooms and a 4 Piece Bath. The basement features a large rec room, Kitchen area, large bedroom, 4 Piece bath & Laundry area. The low maintenance backyard comes complete with tranquil lighting, Built in Irrigation system, aggregate concrete, Dog Run & large oversized triple garage (Could House 4 Cars). This home is perfectly positioned and is located 10 mins to downtown, a stones throw to the Neighborhood Amenities including the new value friendly Fresh Co, Public & Private schools, Beaver Dam Flats, George Moss Park, Bow River pathways and more. Call today for your viewing!
Location
Province AB
County Calgary
Area Cal Zone Se
Zoning R-C2
Direction W
Rooms
Basement Full, Suite
Interior
Interior Features Ceiling Fan(s), See Remarks, Separate Entrance, Soaking Tub, Wired for Sound
Heating Forced Air, Natural Gas
Cooling Central Air
Flooring Carpet, Ceramic Tile, Laminate
Appliance Dishwasher, Dryer, Microwave, Microwave Hood Fan, Washer
Laundry In Basement
Exterior
Parking Features Triple Garage Detached
Garage Spaces 3.0
Garage Description Triple Garage Detached
Fence Fenced
Community Features Park, Schools Nearby, Playground, Shopping Nearby
Roof Type Asphalt Shingle
Porch Patio
Lot Frontage 40.0
Total Parking Spaces 3
Building
Lot Description Back Lane, Back Yard, Dog Run Fenced In
Foundation Poured Concrete
Architectural Style Bungalow
Level or Stories One
Structure Type Composite Siding,Stucco,Wood Frame,Wood Siding
Others
Restrictions Airspace Restriction,Easement Registered On Title
Tax ID 76463048
Ownership Private
Read Less



