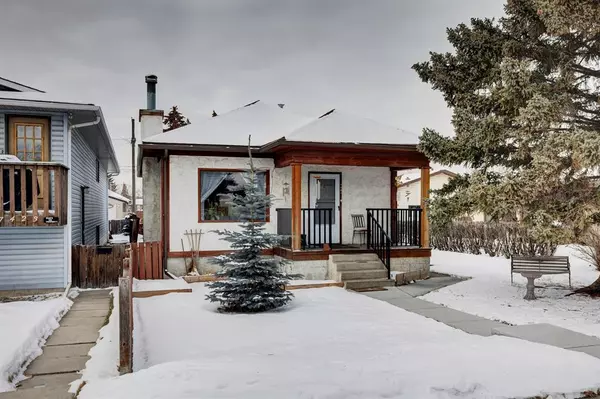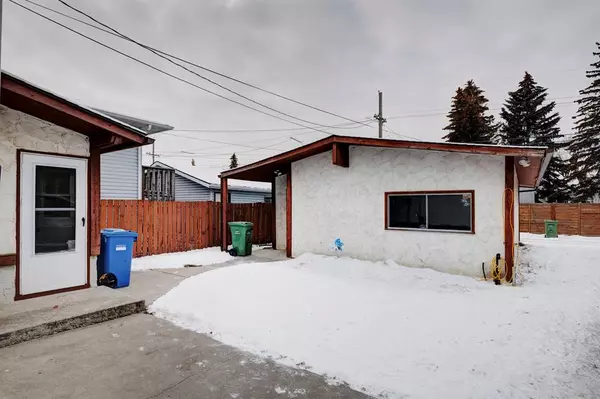For more information regarding the value of a property, please contact us for a free consultation.
7421 22 ST SE Calgary, AB T2C 0W7
Want to know what your home might be worth? Contact us for a FREE valuation!

Our team is ready to help you sell your home for the highest possible price ASAP
Key Details
Sold Price $367,000
Property Type Single Family Home
Sub Type Detached
Listing Status Sold
Purchase Type For Sale
Square Footage 885 sqft
Price per Sqft $414
Subdivision Ogden
MLS® Listing ID A2015008
Sold Date 12/27/22
Style Bungalow
Bedrooms 2
Full Baths 2
Originating Board Calgary
Year Built 1914
Annual Tax Amount $1,673
Tax Year 2022
Lot Size 4,499 Sqft
Acres 0.1
Property Description
Welcome home! Super quiet street close to amenities. Loveable little home, with lots of love put into it over the years. Some great updates over the years, including a kitchen Reno in 2017, newer shingles in 2018, newer paint.etc… $350,000 for a detached home with an oversized double detached garage, unbelievable!! Upon entering, you will notice the open floor plan, with a large living room, a rock surround wood burning fireplace to cozy up at over the cooler months. Toward the back of the home, a nicely updated kitchen, with mostly stainless steel appliances. To the right, a full 4 piece bathroom, the master bedroom, and another bedroom/ Den. The second room has no closet. Will fit a nice armoire. To the Partially finished basement we go. Half undeveloped, the other half has been used as another bedroom / Rec room. Has a 3 piece bath downstairs as well. Great west facing backyard. A huge double car garage. Loads of room for two cars and maybe even some toy's. You will not be disappointed you came to see this home. There has been some love and care that has gone into this home over the years. Come see for yourself.
Location
Province AB
County Calgary
Area Cal Zone Se
Zoning R-C2
Direction E
Rooms
Basement Full, Partially Finished
Interior
Interior Features See Remarks
Heating Forced Air, Natural Gas
Cooling None
Flooring Hardwood
Fireplaces Number 1
Fireplaces Type Living Room, Stone, Wood Burning
Appliance Dishwasher, Electric Range, Refrigerator, Window Coverings
Laundry In Basement
Exterior
Parking Features Double Garage Detached, Oversized, See Remarks
Garage Spaces 2.0
Garage Description Double Garage Detached, Oversized, See Remarks
Fence Fenced, Partial
Community Features Park, Schools Nearby, Shopping Nearby
Roof Type Asphalt Shingle
Porch See Remarks
Lot Frontage 37.5
Total Parking Spaces 2
Building
Lot Description Back Lane, Landscaped, Rectangular Lot, See Remarks
Foundation Poured Concrete
Architectural Style Bungalow
Level or Stories One
Structure Type Stucco,Wood Frame
Others
Restrictions Airspace Restriction,Encroachment
Tax ID 76775078
Ownership Private
Read Less



