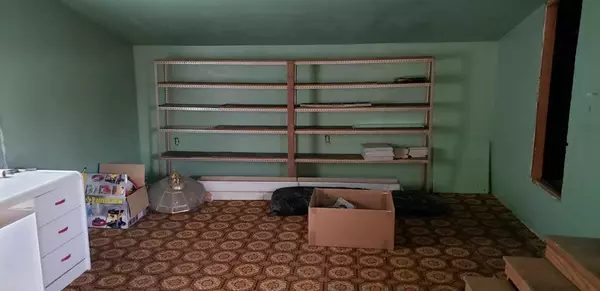For more information regarding the value of a property, please contact us for a free consultation.
1751 41 ST NE Calgary, AB T1Y 2L4
Want to know what your home might be worth? Contact us for a FREE valuation!

Our team is ready to help you sell your home for the highest possible price ASAP
Key Details
Sold Price $431,500
Property Type Single Family Home
Sub Type Detached
Listing Status Sold
Purchase Type For Sale
Square Footage 1,086 sqft
Price per Sqft $397
Subdivision Rundle
MLS® Listing ID A2013510
Sold Date 12/27/22
Style Bi-Level
Bedrooms 5
Full Baths 3
Originating Board Calgary
Year Built 1975
Annual Tax Amount $3,010
Tax Year 2022
Lot Size 5,102 Sqft
Acres 0.12
Property Description
Updated Bi-level in the heart of Rundle with three bedrooms and two bathrooms upstairs ,Basement is fully finished ILLEGALE suite with two bedrooms plus den, kitchen and family room, comes with three new windows and separate entrance. There is an oversize two car garage with big room on the top for home office or extra bedroom which unique to the house and not many in Rundle have, you can not build one now either. New roof and hot water tank. Call your realtor to see.
Location
Province AB
County Calgary
Area Cal Zone Ne
Zoning R-C1
Direction E
Rooms
Other Rooms 1
Basement Finished, Full, Suite
Interior
Interior Features Kitchen Island, Separate Entrance
Heating Forced Air, Natural Gas
Cooling None
Flooring Carpet, Hardwood, Tile
Appliance Dishwasher, Dryer, Electric Range, Range Hood, Refrigerator, Washer, Window Coverings
Laundry In Basement
Exterior
Parking Features Double Garage Detached
Garage Spaces 2.0
Garage Description Double Garage Detached
Fence Fenced
Community Features Schools Nearby, Sidewalks, Street Lights, Shopping Nearby
Roof Type Asphalt Shingle
Porch Deck
Lot Frontage 51.0
Exposure E
Total Parking Spaces 2
Building
Lot Description Back Lane, Back Yard
Foundation Poured Concrete
Architectural Style Bi-Level
Level or Stories Bi-Level
Structure Type Mixed,Wood Frame
Others
Restrictions None Known
Tax ID 76772443
Ownership Private
Read Less



