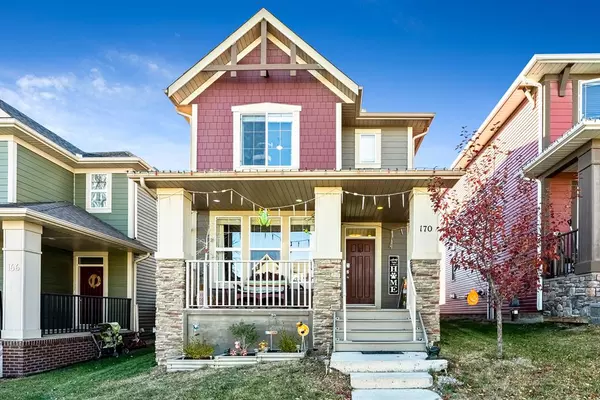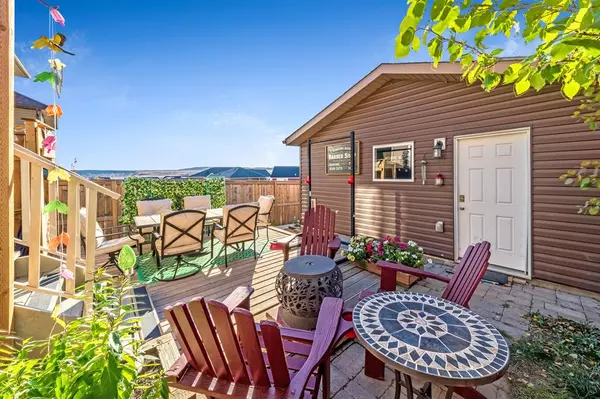For more information regarding the value of a property, please contact us for a free consultation.
170 Heritage DR Cochrane, AB T4C0L4
Want to know what your home might be worth? Contact us for a FREE valuation!

Our team is ready to help you sell your home for the highest possible price ASAP
Key Details
Sold Price $530,000
Property Type Single Family Home
Sub Type Detached
Listing Status Sold
Purchase Type For Sale
Square Footage 1,464 sqft
Price per Sqft $362
Subdivision Heritage Hills
MLS® Listing ID A2006868
Sold Date 12/23/22
Style 2 Storey
Bedrooms 4
Full Baths 3
Half Baths 1
Originating Board Calgary
Year Built 2014
Annual Tax Amount $2,949
Tax Year 2022
Lot Size 3,444 Sqft
Acres 0.08
Property Description
MOVE IN READY, QUICK POSSESSION!!! Pride of ownership shows when you step into this beautiful home in Heritage Hills! Panoramic mountains views can be seen out of every west facing window and back yard deck. The home has warm and inviting front porch and front entry. The main floor open concept floor plan makes it any entertainers dream. The new CUSTOM GAS FIREPLACE with stunning stone surround keeps the home nice and cozy on those chilly winter days. The large kitchen features quartz countertops, SS appliances with gas stove, and of course more VIEWS of the MOUNTAINS from the kitchen sink. ALL NEW FLOORING throughout the home is a huge bonus!! The upper level has 2 nice sized bedrooms, 4 pc bathroom, laundry and a spacious primary suite. The primary suite has a walk in closet and nicely appointed 4 pc bathroom. The basement is FULLY FINISHED with 4th bedroom, 4pc bathroom perfect for guests and a nice sized family room with custom bar and wine fridge!! The west facing back yard is perfect for outdoor living and entertaining! It is fully fenced and landscaped with its own SPA BERRY hot tub with plenty of privacy, fire pit with seating area, Napoleon gas BBQ , side shed and of course the DOUBLE DETACHED GARAGE. This home is move in ready and has so much to offer! Just a quick drive west to the mountains, head east on the 1A highway to Cochrane and Calgary. Book a showing today!
Location
Province AB
County Rocky View County
Zoning R-LD
Direction E
Rooms
Basement Finished, Full
Interior
Interior Features Bar, Built-in Features, Double Vanity, Kitchen Island, No Smoking Home, Open Floorplan, Pantry, Storage
Heating Forced Air, Natural Gas
Cooling Central Air
Flooring Other
Fireplaces Number 1
Fireplaces Type Gas, Living Room, Stone
Appliance Dishwasher, Garage Control(s), Gas Oven, Microwave Hood Fan, Refrigerator, See Remarks, Washer/Dryer, Wine Refrigerator
Laundry Upper Level
Exterior
Garage Double Garage Detached
Garage Spaces 2.0
Garage Description Double Garage Detached
Fence Fenced
Community Features Park, Schools Nearby, Playground, Sidewalks, Street Lights, Shopping Nearby
Roof Type Asphalt Shingle
Porch Deck, Front Porch
Lot Frontage 31.99
Parking Type Double Garage Detached
Total Parking Spaces 2
Building
Lot Description Back Lane, Back Yard, Front Yard, Lawn, Low Maintenance Landscape, Landscaped
Foundation Poured Concrete
Architectural Style 2 Storey
Level or Stories Two
Structure Type Stone,Vinyl Siding,Wood Frame
Others
Restrictions None Known
Tax ID 75829742
Ownership Private
Read Less
GET MORE INFORMATION




