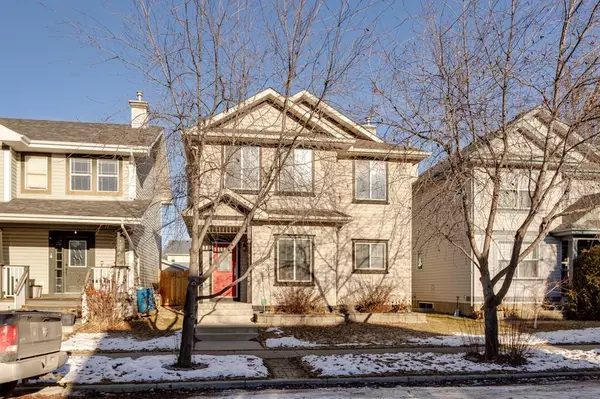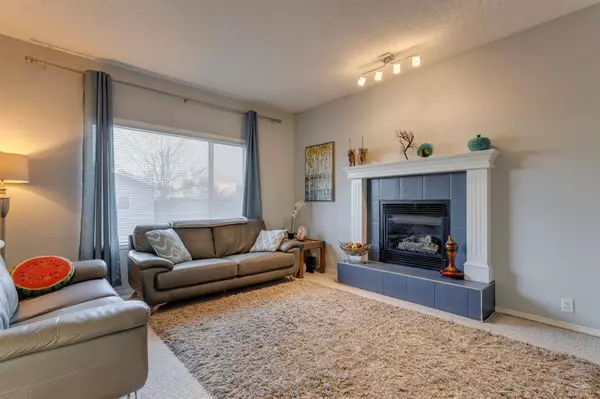For more information regarding the value of a property, please contact us for a free consultation.
151 Prestwick LNDG SE Calgary, AB T2Z 3S3
Want to know what your home might be worth? Contact us for a FREE valuation!

Our team is ready to help you sell your home for the highest possible price ASAP
Key Details
Sold Price $498,500
Property Type Single Family Home
Sub Type Detached
Listing Status Sold
Purchase Type For Sale
Square Footage 1,500 sqft
Price per Sqft $332
Subdivision Mckenzie Towne
MLS® Listing ID A2014133
Sold Date 12/22/22
Style 2 Storey
Bedrooms 4
Full Baths 2
Half Baths 1
HOA Fees $18/ann
HOA Y/N 1
Originating Board Calgary
Year Built 2000
Annual Tax Amount $3,024
Tax Year 2022
Lot Size 3,799 Sqft
Acres 0.09
Property Description
Come see this wonderful fully finished two storey home on a quiet tree lined street in McKenzie Towne. A great floor plan with the living room at the back of the home looking into the back yard. Many updates including shingles (less than a year), countertops in the spacious well appointed kitchen that also offers a corner pantry plus a dining room that will comfortably accommodate your growing family and entertaining your friends and relatives. A total of four bedrooms, two full and one half bath with room to easily add another bathroom downstairs. Bright and cheerful describes this home. Two fireplaces, upstairs laundry, lots of storage and a big 24' x 22' detached garage are some of the other great features you will love about this home. A short walk along paved paths to the pond or the Towne Square plus easy access to major arteries to get you where you need to go. Shopping for all the essentials nearby plus close proximity to the South Health Campus. A must see in McKenzie Towne!
Location
Province AB
County Calgary
Area Cal Zone Se
Zoning R-1N
Direction S
Rooms
Basement Finished, Full
Interior
Interior Features No Smoking Home
Heating Forced Air
Cooling None
Flooring Carpet, Laminate, Linoleum
Fireplaces Number 2
Fireplaces Type Basement, Gas, Living Room
Appliance Dishwasher, Electric Stove, Garage Control(s), Refrigerator, Washer/Dryer, Window Coverings
Laundry Upper Level
Exterior
Garage Double Garage Detached
Garage Spaces 2.0
Garage Description Double Garage Detached
Fence Fenced
Community Features Park, Playground, Sidewalks, Street Lights, Shopping Nearby
Amenities Available None
Roof Type Asphalt Shingle
Porch Deck
Lot Frontage 33.99
Total Parking Spaces 2
Building
Lot Description Back Lane, City Lot, Front Yard, Lawn, Irregular Lot, Level, Street Lighting
Foundation Poured Concrete
Architectural Style 2 Storey
Level or Stories Two
Structure Type Concrete,Vinyl Siding,Wood Frame
Others
Restrictions Underground Utility Right of Way
Tax ID 76787774
Ownership Private
Read Less
GET MORE INFORMATION




