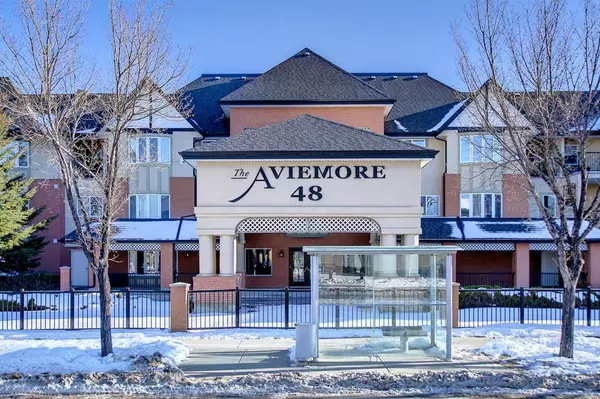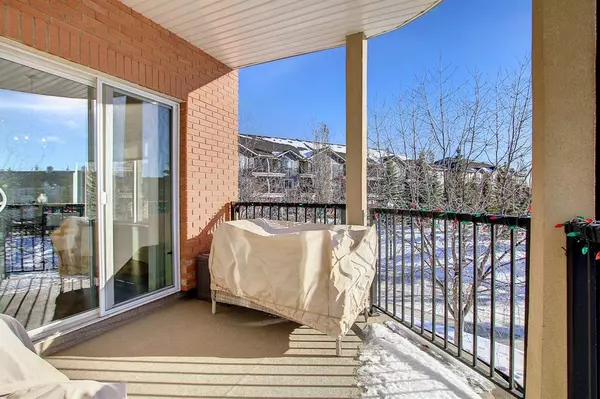For more information regarding the value of a property, please contact us for a free consultation.
48 Inverness Gate SE #2239 Calgary, AB T2Z 4N1
Want to know what your home might be worth? Contact us for a FREE valuation!

Our team is ready to help you sell your home for the highest possible price ASAP
Key Details
Sold Price $455,000
Property Type Condo
Sub Type Apartment
Listing Status Sold
Purchase Type For Sale
Square Footage 1,414 sqft
Price per Sqft $321
Subdivision Mckenzie Towne
MLS® Listing ID A2012501
Sold Date 12/21/22
Style Apartment
Bedrooms 2
Full Baths 2
Condo Fees $849/mo
HOA Fees $18/ann
HOA Y/N 1
Originating Board Calgary
Year Built 2007
Annual Tax Amount $2,534
Tax Year 2022
Property Description
EXCLUSIVE AND EXTENSIVELY RENOVATED LUXURY SOUTH FACING CORNER UNIT CONDO OVERLOOKING THE COURTYARD IN THIS 55+ AVIEMORE COMPLEX! There are only a few of these larger units available in the complex and this one is truly in the best location!!!! A 1414 sq ft 2 bedroom, 2 bathroom with a den. There has been approx $40,000 spent in renovations and upgrades over the last several years. This home shows "Pride Of Ownership". Very bright with lots of large windows, 9' ceilings, Kitchen with granite countertops and stainless steel appliances, gas fireplace, 2 balconies, 2 underground titled parking units (one is oversized) with storage, central vacuum system and central air conditioning. The amenities in the Aviemore are amazing. Enjoy the theatre room, library, guest suites, large party room with a full kitchen, gym with steam room, car wash, games room, crafts room and a full work shop. Walking distance to many shops, restaurants, grocery store, gym and banks. Homes in the Aviemore rarely come available...
Location
Province AB
County Calgary
Area Cal Zone Se
Zoning M-1 d75
Direction W
Interior
Interior Features Breakfast Bar, Ceiling Fan(s), Central Vacuum, Elevator, Granite Counters, High Ceilings, Jetted Tub, No Animal Home, No Smoking Home, Pantry, Walk-In Closet(s)
Heating Forced Air, Natural Gas
Cooling Central Air
Flooring Laminate, Linoleum
Fireplaces Number 1
Fireplaces Type Gas, Living Room, Mantle, Tile
Appliance Dishwasher, Electric Stove, Microwave, Refrigerator, Washer/Dryer, Window Coverings
Laundry In Unit, Laundry Room
Exterior
Garage Oversized, Titled, Underground
Garage Spaces 2.0
Garage Description Oversized, Titled, Underground
Community Features Park, Schools Nearby, Playground, Sidewalks, Shopping Nearby
Amenities Available Car Wash, Elevator(s), Fitness Center, Gazebo, Guest Suite, Parking, Party Room, Recreation Room, Sauna, Storage, Visitor Parking, Workshop
Roof Type Asphalt
Porch Balcony(s), Pergola
Exposure SE
Total Parking Spaces 2
Building
Story 3
Foundation Poured Concrete
Architectural Style Apartment
Level or Stories Single Level Unit
Structure Type Brick,Stucco,Wood Frame
Others
HOA Fee Include Amenities of HOA/Condo,Gas,Heat,Insurance,Maintenance Grounds,Professional Management,Reserve Fund Contributions,Sewer,Snow Removal,Trash,Water
Restrictions Adult Living,Pet Restrictions or Board approval Required
Ownership Private
Pets Description Restrictions
Read Less
GET MORE INFORMATION




