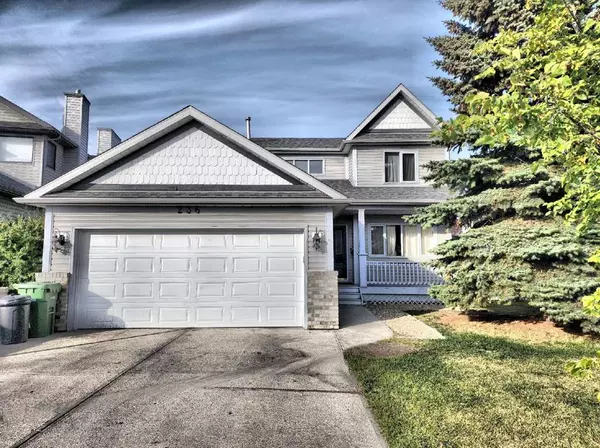For more information regarding the value of a property, please contact us for a free consultation.
236 Waterstone PL SE Airdrie, AB T4B 2G7
Want to know what your home might be worth? Contact us for a FREE valuation!

Our team is ready to help you sell your home for the highest possible price ASAP
Key Details
Sold Price $485,000
Property Type Single Family Home
Sub Type Detached
Listing Status Sold
Purchase Type For Sale
Square Footage 1,754 sqft
Price per Sqft $276
Subdivision Waterstone
MLS® Listing ID A2003453
Sold Date 12/21/22
Style 2 Storey
Bedrooms 4
Full Baths 3
Half Baths 1
Originating Board Calgary
Year Built 1993
Annual Tax Amount $2,796
Tax Year 2021
Lot Size 4,696 Sqft
Acres 0.11
Property Description
Welcome to Waterstone! Quick possession for this Custom built family home on a quiet Cul-de-Sac in the heart of Airdrie. Over 2,500 sq ft of developed living area. The main floor consists of the Living room, Flex room (Dining or Den), Island Kitchen with Breakfast Nook, walled Pantry & granite sink, Family room with gas Fireplace, 2 pce Bath and Laundry. The Kitchen walks out to the 10'x17'6" deck in the west back yard. Upstairs includes the Master bedroom with 3 pce ensuite & walk in closet, 2 additional good sized bedrooms and a 4 pce main bath. The basement is fully finished with a large Recreation room, 4th bedroom, Den, 3 pce bath and large storage area. This home has a total developed area of over 2,500 sq ft. We've included a 19'3"x23'5" double attached Garage, a second 16'x16'deck in the yard, a storage shed and a 6'7"x15'9" porch on the front to enjoy your morning coffee. Perfect Family home or Investment.
Location
Province AB
County Airdrie
Zoning R1
Direction E
Rooms
Basement Finished, Full
Interior
Interior Features Built-in Features, Ceiling Fan(s), Kitchen Island, No Smoking Home, Vaulted Ceiling(s)
Heating Fireplace(s), Forced Air
Cooling None
Flooring Carpet, Ceramic Tile, Laminate
Fireplaces Number 1
Fireplaces Type Brass, Family Room, Gas, Glass Doors, Mantle
Appliance Dishwasher, Dryer, Electric Stove, Garage Control(s), Range Hood, Refrigerator, Washer
Laundry Main Level
Exterior
Garage Double Garage Attached
Garage Spaces 2.0
Garage Description Double Garage Attached
Fence Fenced
Community Features Fishing, Park, Playground, Street Lights, Shopping Nearby
Roof Type Asphalt Shingle
Porch Deck, Front Porch
Lot Frontage 39.31
Parking Type Double Garage Attached
Total Parking Spaces 4
Building
Lot Description Back Yard, Cul-De-Sac, Irregular Lot, Landscaped, Treed
Foundation Poured Concrete
Architectural Style 2 Storey
Level or Stories Two
Structure Type Brick,Vinyl Siding,Wood Frame
Others
Restrictions Building Design Size,Easement Registered On Title,Utility Right Of Way
Tax ID 67375924
Ownership Private
Read Less
GET MORE INFORMATION




