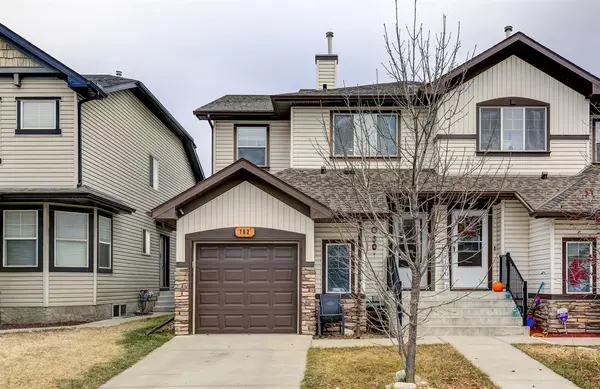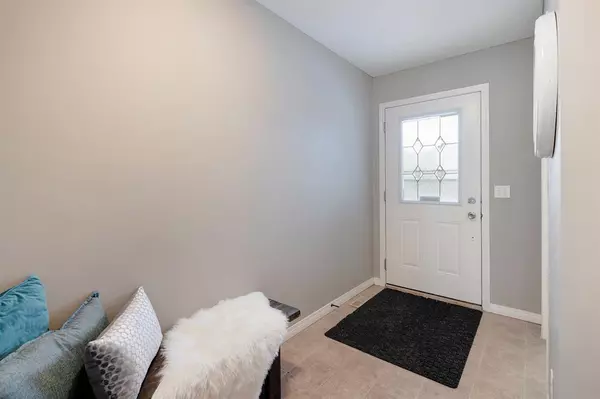For more information regarding the value of a property, please contact us for a free consultation.
762 Luxstone Gate SW Airdrie, AB T4B 0H3
Want to know what your home might be worth? Contact us for a FREE valuation!

Our team is ready to help you sell your home for the highest possible price ASAP
Key Details
Sold Price $401,000
Property Type Single Family Home
Sub Type Semi Detached (Half Duplex)
Listing Status Sold
Purchase Type For Sale
Square Footage 1,327 sqft
Price per Sqft $302
Subdivision Luxstone
MLS® Listing ID A2014763
Sold Date 12/20/22
Style 2 Storey,Side by Side
Bedrooms 3
Full Baths 2
Half Baths 1
Originating Board Calgary
Year Built 2007
Annual Tax Amount $2,244
Tax Year 2022
Lot Size 2,895 Sqft
Acres 0.07
Property Description
Welcome to this affordable DUPLEX w/NO CONDO FEES, ATTACHED GARAGE & good sized BACK YARD. This home has a functional floor plan w/open concept main floor & 3 bedrooms above grade. Enter through the very generous foyer noting the island & raised eating bar. The fridge and dishwasher are SS and there is a large amount of counter space as well as generous cupboards. The good sized living room is host to a stone surround fireplace and wood mantle. There are plenty of windows along the back of the living room as well as along the WEST SIDE of the room (currently behind the entertainment unit). This area also has an excellent dining space w/access to the back deck and yard (garden shed is included). A very generous foyer closet, half bath & entrance to the attached garage complete this floor. Upstairs find your good sized primary suite w/ensuite & WIC. The secondary bedrooms also have lots of room for double or queen sized beds & are serviced by a 4 pc bath w/huge linen closet. Enjoy the convenience of 2nd floor laundry here as well. Basement is ready for development as it has a bathroom rough in & large windows. Call today for your viewing.
Location
Province AB
County Airdrie
Zoning R2
Direction S
Rooms
Basement Full, Unfinished
Interior
Interior Features Kitchen Island
Heating Forced Air, Natural Gas
Cooling None
Flooring Carpet, Linoleum
Fireplaces Number 1
Fireplaces Type Gas
Appliance Dishwasher, Dryer, Microwave Hood Fan, Refrigerator, Stove(s), Washer, Window Coverings
Laundry Upper Level
Exterior
Garage Single Garage Attached
Garage Spaces 1.0
Garage Description Single Garage Attached
Fence Fenced
Community Features Park, Schools Nearby, Playground, Sidewalks, Street Lights, Shopping Nearby
Roof Type Asphalt Shingle
Porch Deck
Lot Frontage 25.62
Parking Type Single Garage Attached
Exposure S
Total Parking Spaces 2
Building
Lot Description Landscaped, Level, Rectangular Lot
Foundation Poured Concrete
Architectural Style 2 Storey, Side by Side
Level or Stories Two
Structure Type Stone,Vinyl Siding,Wood Frame
Others
Restrictions Airspace Restriction,Easement Registered On Title,Utility Right Of Way
Tax ID 78793370
Ownership Private
Read Less
GET MORE INFORMATION




