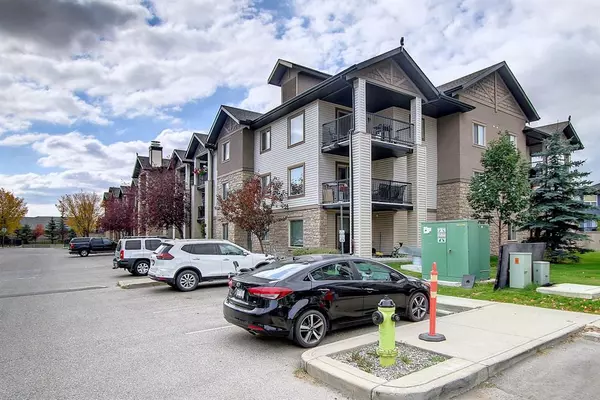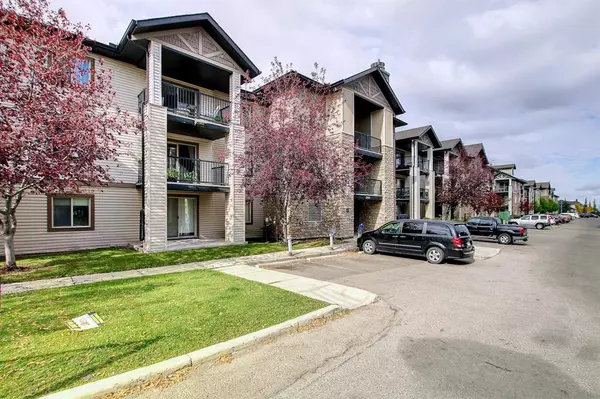For more information regarding the value of a property, please contact us for a free consultation.
16969 24 ST SW #2103 Calgary, AB T2Y 0H8
Want to know what your home might be worth? Contact us for a FREE valuation!

Our team is ready to help you sell your home for the highest possible price ASAP
Key Details
Sold Price $230,000
Property Type Condo
Sub Type Apartment
Listing Status Sold
Purchase Type For Sale
Square Footage 861 sqft
Price per Sqft $267
Subdivision Bridlewood
MLS® Listing ID A1256966
Sold Date 12/18/22
Style Low-Rise(1-4)
Bedrooms 2
Full Baths 2
Condo Fees $525/mo
Originating Board Calgary
Year Built 2007
Annual Tax Amount $1,172
Tax Year 2022
Property Description
This Beautiful main floor unit has 2 bedrooms / 2 bathrooms the condo is freshly painted has laminate flooring throughout kitchen, laundry and bathrooms have tile floors also an in suite Laundry with newer washer and dryer also has newer fridge stove dishwasher and hood fan walk through closet has IKEA closet organizers with lots of drawers and storage En-suite bathroom and heated underground parking stall the unit has a balcony close to the fish creek park shopping and YMCA and the new Costco pets are allowed but subject to the condo board approval close to fish creek park and shopping Stoney tr and bus stop the condo fee includes heat electricity and water
Location
Province AB
County Calgary
Area Cal Zone S
Zoning M-1 d75
Direction W
Interior
Interior Features Breakfast Bar, Ceiling Fan(s), Closet Organizers, No Animal Home, No Smoking Home, Open Floorplan
Heating Baseboard
Cooling None
Flooring Carpet, Laminate, Tile
Appliance Dishwasher, Electric Stove, Refrigerator, Washer/Dryer
Laundry In Unit, Laundry Room
Exterior
Garage Guest, Heated Garage, Parkade, Plug-In, Secured, Stall, Titled, Underground
Garage Spaces 1.0
Garage Description Guest, Heated Garage, Parkade, Plug-In, Secured, Stall, Titled, Underground
Community Features Park, Schools Nearby, Playground, Sidewalks, Street Lights, Shopping Nearby
Amenities Available Elevator(s), Park, Parking, Snow Removal, Trash, Visitor Parking
Roof Type Asphalt Shingle
Porch Balcony(s)
Exposure W
Total Parking Spaces 1
Building
Story 3
Architectural Style Low-Rise(1-4)
Level or Stories Single Level Unit
Structure Type Brick,Concrete,Stone,Vinyl Siding
Others
HOA Fee Include Electricity,Gas,Heat,Interior Maintenance,Maintenance Grounds,Parking,Professional Management,Reserve Fund Contributions
Restrictions Pet Restrictions or Board approval Required
Tax ID 76812611
Ownership Private
Pets Description Cats OK, Dogs OK, Yes
Read Less
GET MORE INFORMATION




