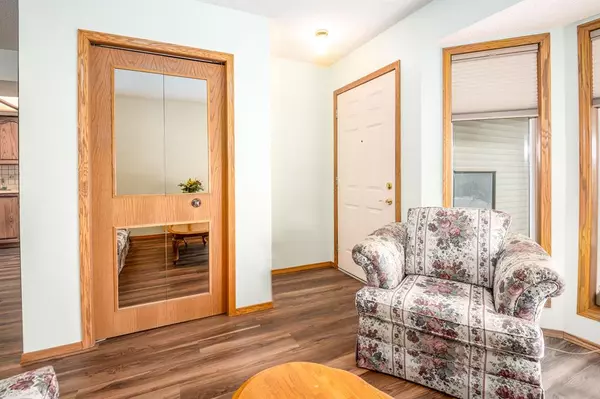For more information regarding the value of a property, please contact us for a free consultation.
34 Woodside Close NW Airdrie, AB T4B 2C8
Want to know what your home might be worth? Contact us for a FREE valuation!

Our team is ready to help you sell your home for the highest possible price ASAP
Key Details
Sold Price $295,000
Property Type Single Family Home
Sub Type Semi Detached (Half Duplex)
Listing Status Sold
Purchase Type For Sale
Square Footage 888 sqft
Price per Sqft $332
Subdivision Woodside
MLS® Listing ID A2014691
Sold Date 12/17/22
Style Bungalow,Side by Side
Bedrooms 2
Full Baths 1
Originating Board Calgary
Year Built 1987
Annual Tax Amount $1,805
Tax Year 2022
Lot Size 3,164 Sqft
Acres 0.07
Property Description
RARELY AVAILABLE! Sunny south facing 2 bedroom 1 bathroom half duplex in a 55+ community with access to an air conditioned club house, a short walk to a golf course and shopping nearby. Don't worry about lawn mowing and snow removal, it's $88 per month. Drive into your attached single car garage, walk into your open space with new laminate flooring, natural light with large bay windows in the dining room and living room. In the kitchen you have lots of storage with oak cabinets, double sink, and plenty of counter space. The fridge and stove are only 4 years old. Relax in your 4 piece bathroom with its own jetted tub! Conveniently located full sized washer and dryer on the main floor. Enjoy time in your family room as you look out of your sliding doors to a covered patio, where there's great space for morning tea, entertaining friends or even some yoga! The unfinished basement has ample storage, a cold storage room and roughed in for plumbing. BONUS a finished bedroom in the basement. Only 1 owner!
Location
Province AB
County Airdrie
Zoning R2
Direction S
Rooms
Basement Full, Partially Finished
Interior
Interior Features Central Vacuum, Laminate Counters, Natural Woodwork, No Animal Home, Soaking Tub
Heating Forced Air
Cooling Central Air
Flooring Laminate
Appliance Dishwasher, Electric Oven, Electric Stove, Garage Control(s), Microwave, Refrigerator, Washer/Dryer Stacked
Laundry Main Level
Exterior
Garage Concrete Driveway, Driveway, Garage Door Opener, Garage Faces Front, Single Garage Attached
Garage Spaces 1.0
Garage Description Concrete Driveway, Driveway, Garage Door Opener, Garage Faces Front, Single Garage Attached
Fence None
Community Features Clubhouse, Golf, Sidewalks, Street Lights
Utilities Available Cable Connected, Electricity Available, High Speed Internet Available
Roof Type Asphalt Shingle
Porch Deck, Front Porch, Rear Porch
Lot Frontage 29.69
Parking Type Concrete Driveway, Driveway, Garage Door Opener, Garage Faces Front, Single Garage Attached
Exposure S
Total Parking Spaces 2
Building
Lot Description Close to Clubhouse, Few Trees, Lawn, Level
Foundation Poured Concrete
Architectural Style Bungalow, Side by Side
Level or Stories One
Structure Type Vinyl Siding
Others
Restrictions Adult Living
Tax ID 78802342
Ownership Private
Read Less
GET MORE INFORMATION




