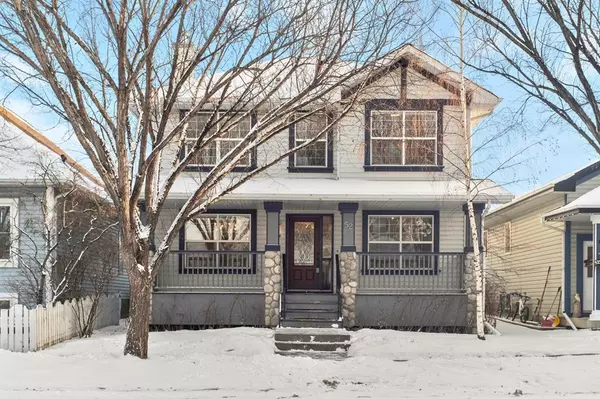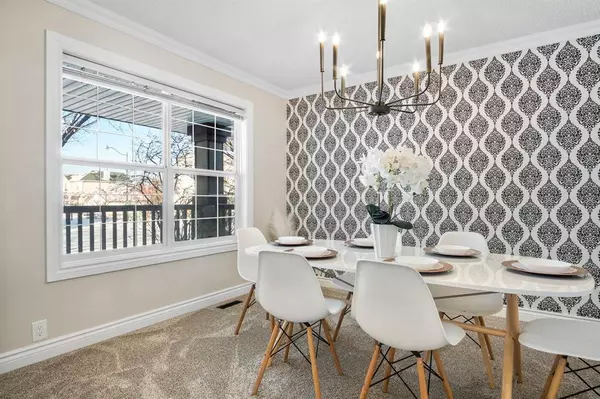For more information regarding the value of a property, please contact us for a free consultation.
52 Inverness DR SE Calgary, AB T2Z3E4
Want to know what your home might be worth? Contact us for a FREE valuation!

Our team is ready to help you sell your home for the highest possible price ASAP
Key Details
Sold Price $640,000
Property Type Single Family Home
Sub Type Detached
Listing Status Sold
Purchase Type For Sale
Square Footage 1,903 sqft
Price per Sqft $336
Subdivision Mckenzie Towne
MLS® Listing ID A2014944
Sold Date 12/16/22
Style 2 Storey
Bedrooms 3
Full Baths 2
Half Baths 1
HOA Fees $18/ann
HOA Y/N 1
Originating Board Calgary
Year Built 1998
Annual Tax Amount $3,145
Tax Year 2022
Lot Size 4,176 Sqft
Acres 0.1
Property Description
Welcome home to your freshly renovated 2 story with a distinct modern farmhouse vibe. Featuring over 2,700 square feet of living space, you will fall in love with this gorgeous home and it's endless amenities! Backing onto a paved lane and greenspace, you can literally watch your kids walk across the green space to the McKenzie Highlands School every morning from your primary bedroom window! The main floor features an incredibly functional floorplan that includes a private office/den, a separate dining room, and an airy and spacious kitchen and family room that open out onto your private back yard and deck that are ideal for entertaining. The upstairs features 3 bedrooms, including a massive primary bedroom with walk-in closet and 4 piece ensuite complete with Jacuzzi soaker tub. Every bedroom has been fitted with LED lighting that can be controlled by the light switch, or an included remote control, or a smartphone app so that you can change the dimming and hue of each bedrooms ambiance independently. The upstairs features its own dedicated laundry room with a brand new washer and dryer set, and the 4 piece bathroom upstairs is also all brand new as part of the renovation. You'll notice only the highest quality of materials throughout the house: custom powder coated metal railings, real hardwood (not laminate or vinyl), tile, granite, the works! All carpet in the whole house is brand new as well with spill-blocker upgraded underpad! The basement features a stunning 9'x6' professional movie screen and all the ready wiring for you to hook up a projector for that romantic movie night or that epic gaming session. The basement features brand new trim, carpet, lighting and paint throughout; a great space for your own retreat or to stuff the kids when you need peace and quiet upstairs. The furnace room features a brand new 50 gal hot water tank installed November 2022. Speaking of water... your lawn maintenance will be a breeze as the property features underground sprinklers which you can customize to your needs with a timer. And last but certainly not least is the oversized double detached garage, a handyman's DREAM! Wired for 240V electricity, has a heater already installed, and TONS of extra storage above for your seasonal tires, decorations, etc.
Location
Province AB
County Calgary
Area Cal Zone Se
Zoning R-1N
Direction NW
Rooms
Basement Finished, Full
Interior
Interior Features Crown Molding, French Door, Granite Counters, Jetted Tub, Kitchen Island, No Smoking Home, Pantry, Walk-In Closet(s)
Heating Forced Air, Natural Gas
Cooling None
Flooring Carpet, Ceramic Tile, Hardwood
Fireplaces Number 1
Fireplaces Type Gas, Living Room
Appliance Dishwasher, Garage Control(s), Gas Range, Microwave Hood Fan, Refrigerator, Washer/Dryer
Laundry Upper Level
Exterior
Garage Double Garage Detached
Garage Spaces 2.0
Garage Description Double Garage Detached
Fence Partial
Community Features Park, Schools Nearby, Sidewalks, Street Lights, Shopping Nearby
Amenities Available None
Roof Type Asphalt Shingle
Porch Deck, Front Porch
Lot Frontage 36.09
Exposure NW
Total Parking Spaces 2
Building
Lot Description Back Lane, Back Yard, Backs on to Park/Green Space, Fruit Trees/Shrub(s), No Neighbours Behind, Underground Sprinklers
Foundation Poured Concrete
Architectural Style 2 Storey
Level or Stories Two
Structure Type Stone,Vinyl Siding,Wood Frame
Others
Restrictions Restrictive Covenant-Building Design/Size,Utility Right Of Way
Tax ID 76731209
Ownership REALTOR®/Seller; Realtor Has Interest
Read Less
GET MORE INFORMATION




