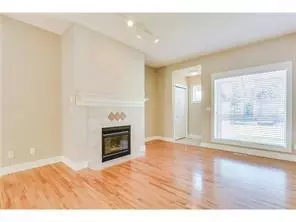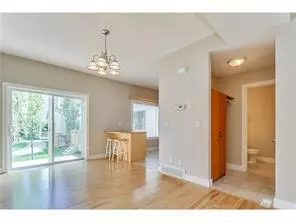For more information regarding the value of a property, please contact us for a free consultation.
183 Bridlewood VW SW Calgary, AB T2Y 3X7
Want to know what your home might be worth? Contact us for a FREE valuation!

Our team is ready to help you sell your home for the highest possible price ASAP
Key Details
Sold Price $345,000
Property Type Townhouse
Sub Type Row/Townhouse
Listing Status Sold
Purchase Type For Sale
Square Footage 1,469 sqft
Price per Sqft $234
Subdivision Bridlewood
MLS® Listing ID A2014089
Sold Date 12/14/22
Style 2 Storey
Bedrooms 3
Full Baths 2
Half Baths 1
Condo Fees $338
Originating Board Calgary
Year Built 1999
Annual Tax Amount $1,826
Tax Year 2022
Property Description
** MOVE IN JUST IN TIME FOR CHRISTMAS!! ** PLEASE CLICK ON "VIEW MULTIMEDIA" FOR 3D TOUR / VIRTUAL OPEN HOUSE ** Immaculately kept 1469 sq ft, 2 storey townhouse condo in a quiet area of Bridlewood! Features include: 3 very good sized bedrooms (primary fits a King), 2 1/2 baths including primary en suite, walk-in closet in primary, fresh paint, newer appliances, upper laundry, 2" wood blinds, single attached insulated/drywalled garage & longer than normal driveway, 9 foot ceilings, gas fireplace, lots of kitchen cupboard space, huge skylight, central vacuum real hardwood floors, back deck, large front yard, loads of storage in the unspoiled basement and much more! This home was built in an absolutely perfect location - blocks away from schools and parks, a short drive to the C-Train station and amenities at both Bridlewood and Shawnessy! Complex is run well, low condo fees, lots of visitor parking and brand new siding & roof! You will not be disappointed when you view this home - VACANT CLEAN AND READY FOR NEW OWNERS!
Location
Province AB
County Calgary
Area Cal Zone S
Zoning M-1 d75
Direction W
Rooms
Basement Full, Unfinished
Interior
Interior Features Ceiling Fan(s), Central Vacuum, Kitchen Island, No Animal Home, No Smoking Home, Open Floorplan
Heating Forced Air, Natural Gas
Cooling None
Flooring Carpet, Hardwood, Linoleum
Fireplaces Number 1
Fireplaces Type Gas, Living Room, Mantle
Appliance Dishwasher, Dryer, Electric Stove, Freezer, Garage Control(s), Microwave, Range Hood, Refrigerator, Washer, Window Coverings
Laundry Upper Level
Exterior
Garage Driveway, See Remarks, Single Garage Attached
Garage Spaces 1.0
Garage Description Driveway, See Remarks, Single Garage Attached
Fence None
Community Features Park, Schools Nearby, Playground, Pool, Sidewalks, Street Lights, Shopping Nearby
Amenities Available Visitor Parking
Roof Type Asphalt Shingle
Porch Deck
Exposure W
Total Parking Spaces 2
Building
Lot Description Back Yard, City Lot, Few Trees, Landscaped
Story 2
Foundation Poured Concrete
Architectural Style 2 Storey
Level or Stories Two
Structure Type Wood Frame
Others
HOA Fee Include Common Area Maintenance,Insurance,Professional Management,Reserve Fund Contributions,Snow Removal
Restrictions Call Lister
Ownership Private
Pets Description Restrictions, Yes
Read Less
GET MORE INFORMATION




