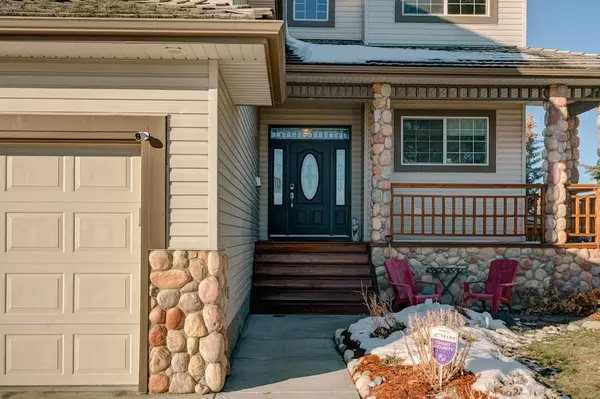For more information regarding the value of a property, please contact us for a free consultation.
5 Bow Ridge CRES Cochrane, AB T4C 1T5
Want to know what your home might be worth? Contact us for a FREE valuation!

Our team is ready to help you sell your home for the highest possible price ASAP
Key Details
Sold Price $725,000
Property Type Single Family Home
Sub Type Detached
Listing Status Sold
Purchase Type For Sale
Square Footage 2,420 sqft
Price per Sqft $299
Subdivision Bow Ridge
MLS® Listing ID A2012044
Sold Date 12/09/22
Style 2 Storey
Bedrooms 4
Full Baths 3
Half Baths 1
Originating Board Calgary
Year Built 1998
Annual Tax Amount $3,654
Tax Year 2022
Lot Size 603 Sqft
Acres 0.01
Property Description
Have you ever wanted a place to call home where you felt like you could completely unwind, have country getaway vibes but still have access to big city amenities? This Cochrane, fully renovated single family home offers just that! You are instantly greeted with the warmth and coziness of a beautiful cottage where you can host several family members for that turkey dinner and have no shortage of places for the little ones to hang out. This 4 bedroom- 4 bathroom unit has everything you could want in a house and MORE. You walk through the front door and are instantly greeted by an open concept kitchen, massive 18 FOOT ceilings and a glorious two way stone fire place. This newly renovated kitchen has a floor to ceiling MONOGRAM dual fridge and gas stove-PLUS luxurious granite countertops. Off the dining room is a fantastically laid out office space with built in cabinets but could also be used as a play area for the littles. Everyone dreams of a perfectly thought out main floor laundry room with a sink and an abundance of storage which is exactly what is offered in this unit. On your way up the stairs to the second floor is a HUGE theatre/bonus room with surround sound and tons of room for those epic family movie nights. The second floor balcony overlooks the main floor offering plenty of natural sunlight and the feeling of being involved with the main floor festivities. The gorgeous primary suite is a modern oasis with an ensuite that you only see in the movies which include dual sinks and a walk in closet. This house is nothing short of a MASTERPIECE so when your friends do not want to leave, there is another bedroom in the basement, a massive recreation space, a bar and right when you think it could not get any better, a BREATHTAKING WINE CELLAR (not temperature regulated). Some other features that are included in this property: a brand new furnace (2021), two hot water tanks, a heated garage, heated basement flooring, water softer and so much more! All you have to do is pack up your things and move in! Grab your favourite realtor and book your showing today!
Location
Province AB
County Rocky View County
Zoning R-LD
Direction SE
Rooms
Basement Finished, Full
Interior
Interior Features Bar, Granite Counters, High Ceilings, No Smoking Home, Walk-In Closet(s)
Heating In Floor Roughed-In, Fireplace(s), Forced Air, Natural Gas
Cooling None
Flooring Carpet, Hardwood
Fireplaces Number 1
Fireplaces Type Gas
Appliance Bar Fridge, Dishwasher, Freezer, Garage Control(s), Gas Stove, Microwave, Range Hood, Refrigerator, Washer/Dryer
Laundry Main Level
Exterior
Garage Double Garage Attached, Heated Garage
Garage Spaces 2.0
Garage Description Double Garage Attached, Heated Garage
Fence Fenced
Community Features Park, Schools Nearby, Playground, Sidewalks, Shopping Nearby
Roof Type Pine Shake
Porch Deck, Front Porch
Lot Frontage 16.0
Parking Type Double Garage Attached, Heated Garage
Total Parking Spaces 2
Building
Lot Description Back Yard
Foundation Poured Concrete
Architectural Style 2 Storey
Level or Stories Two
Structure Type Aluminum Siding ,Stone,Wood Frame
Others
Restrictions Encroachment,Utility Right Of Way
Tax ID 75854004
Ownership Private
Read Less
GET MORE INFORMATION




